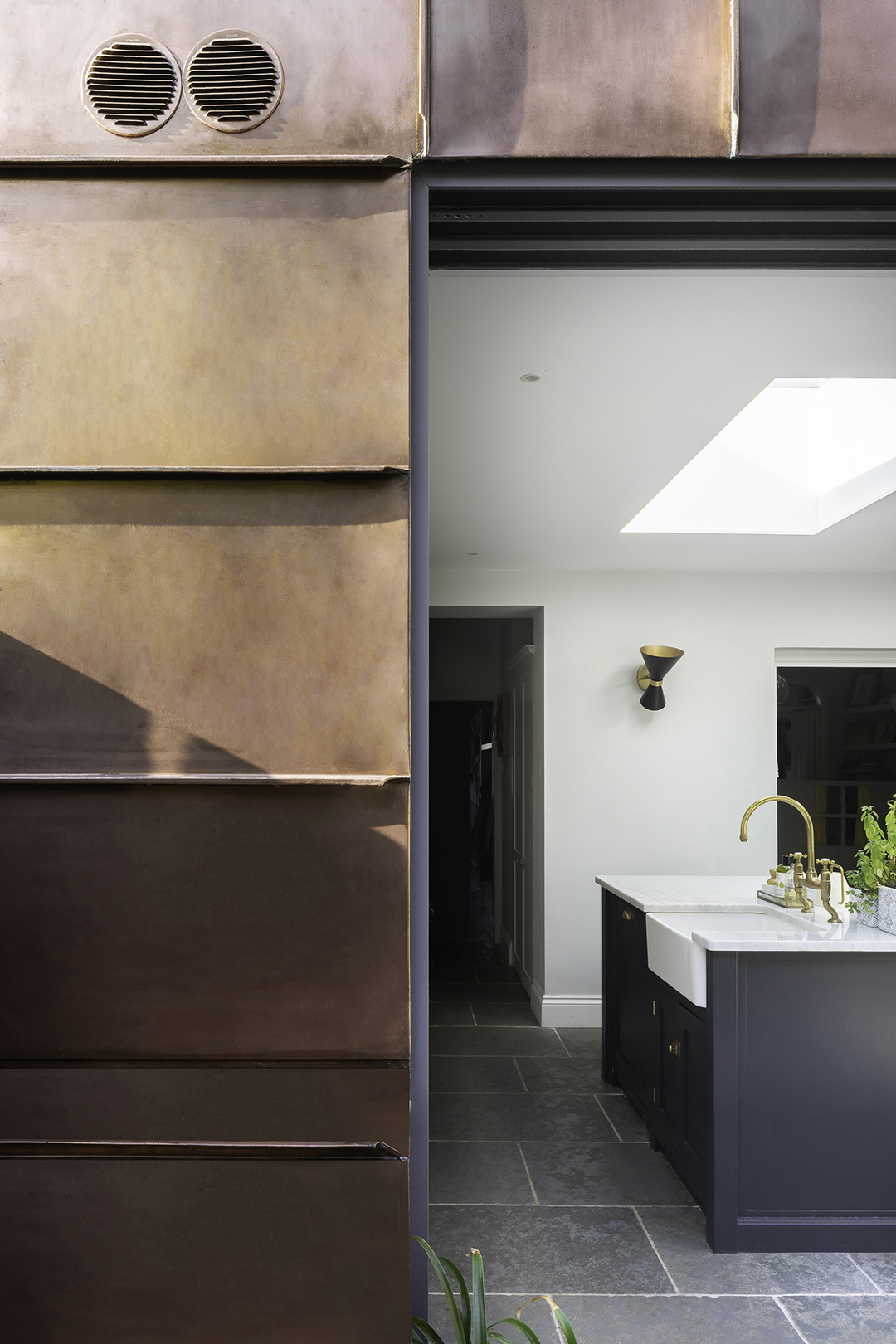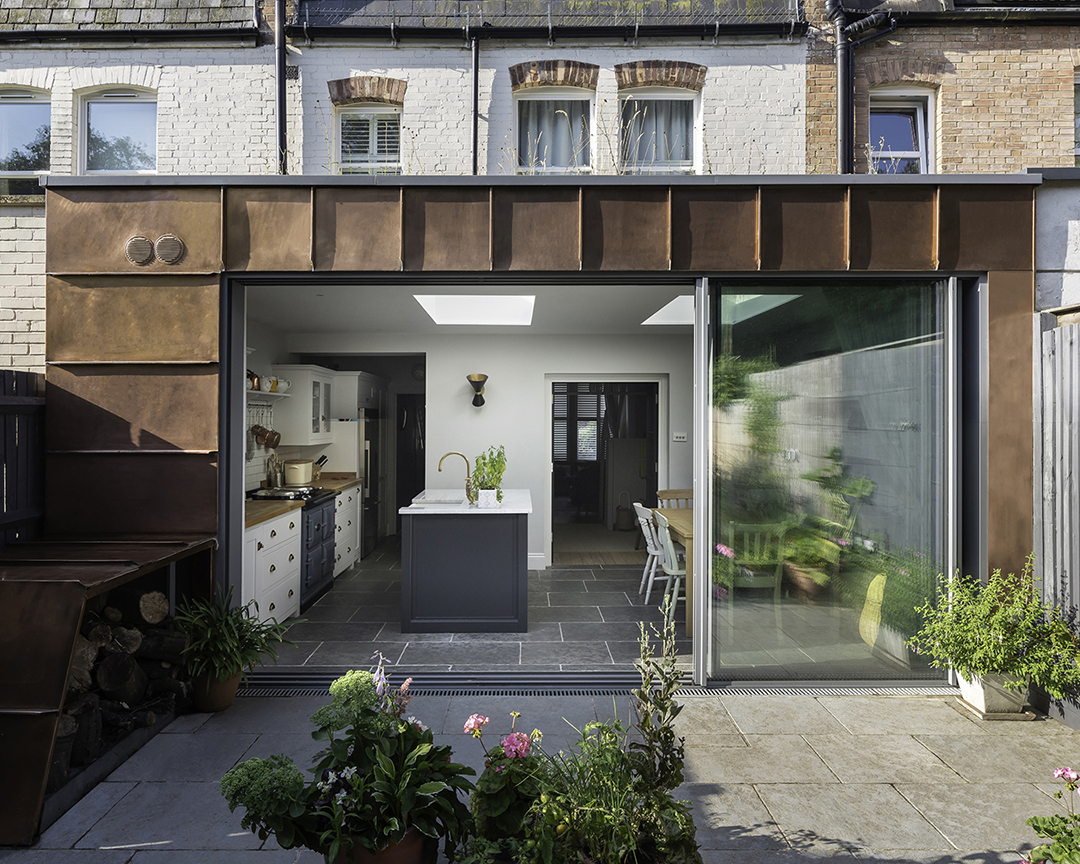Copperclad Townhouse
Haringey

Project Details
£100,000 to £249,999
Alteration to existing property, Within a Conservation Area
Our clients approached us to rework the ground floor of their townhouse and remove an ageing and draughty conservatory. We planned a new dining room opening directly onto the kitchen and freed up the interior to create a larger family room. Triple sliding doors open the new kitchen and dining areas onto the extensive garden. The clients also wanted to maintain a direct access to the kitchen from the front door, in order to avoid having to bring shopping through the reception rooms. This new access allowed us to conceal a WC below the staircase, a utility space and cloakroom cupboard, and a small concealed study opening on to the reception rooms. We wanted the extension to respond to the palette of the existing building which had striking redbrick details. As the new construction was a highly insulated timber frame, we used a bright copper cladding as a final finish. A wildflower roof sits behind the parapet providing visual interest from the upstairs rooms and replaces lost biodiversity.



