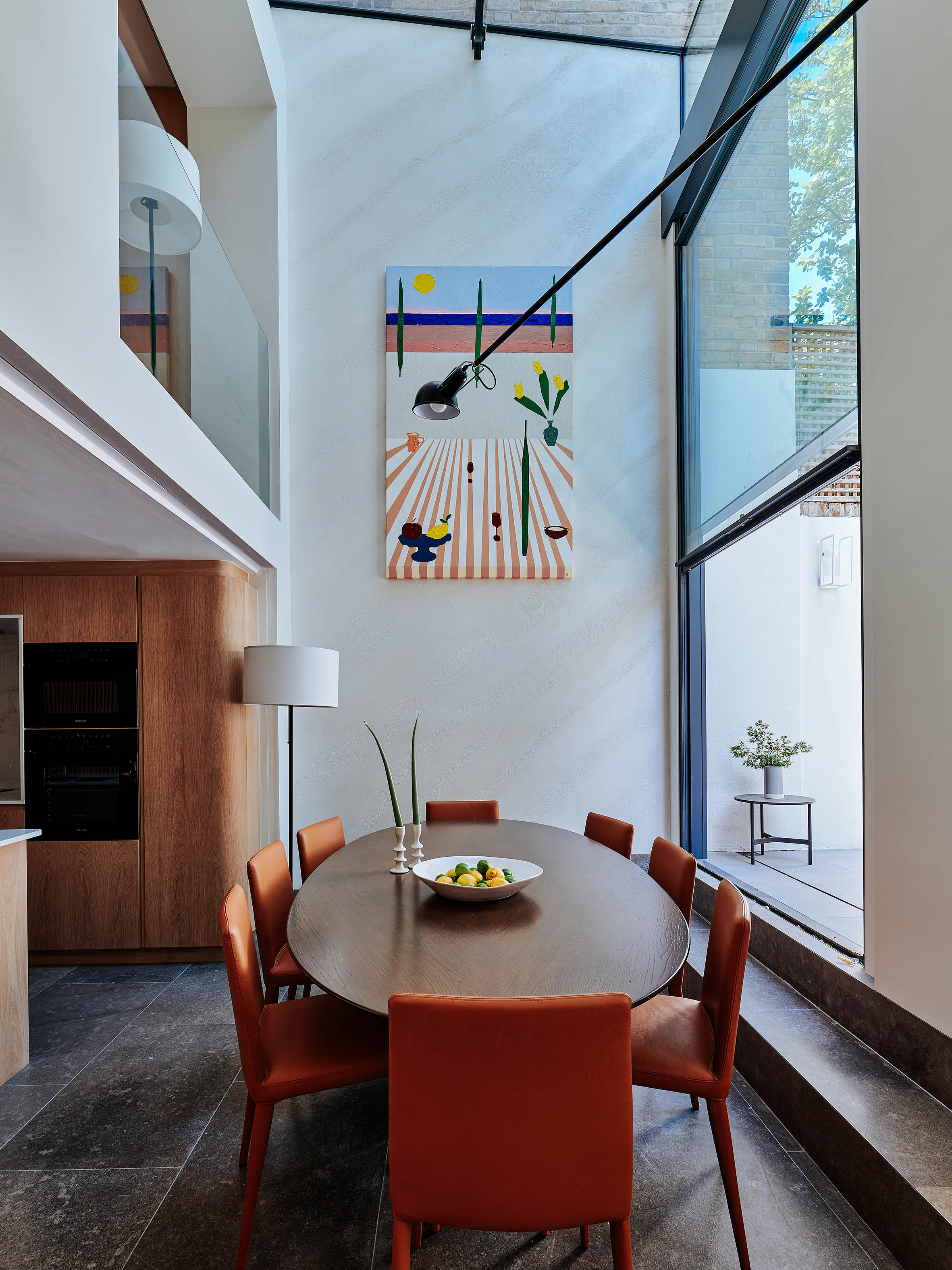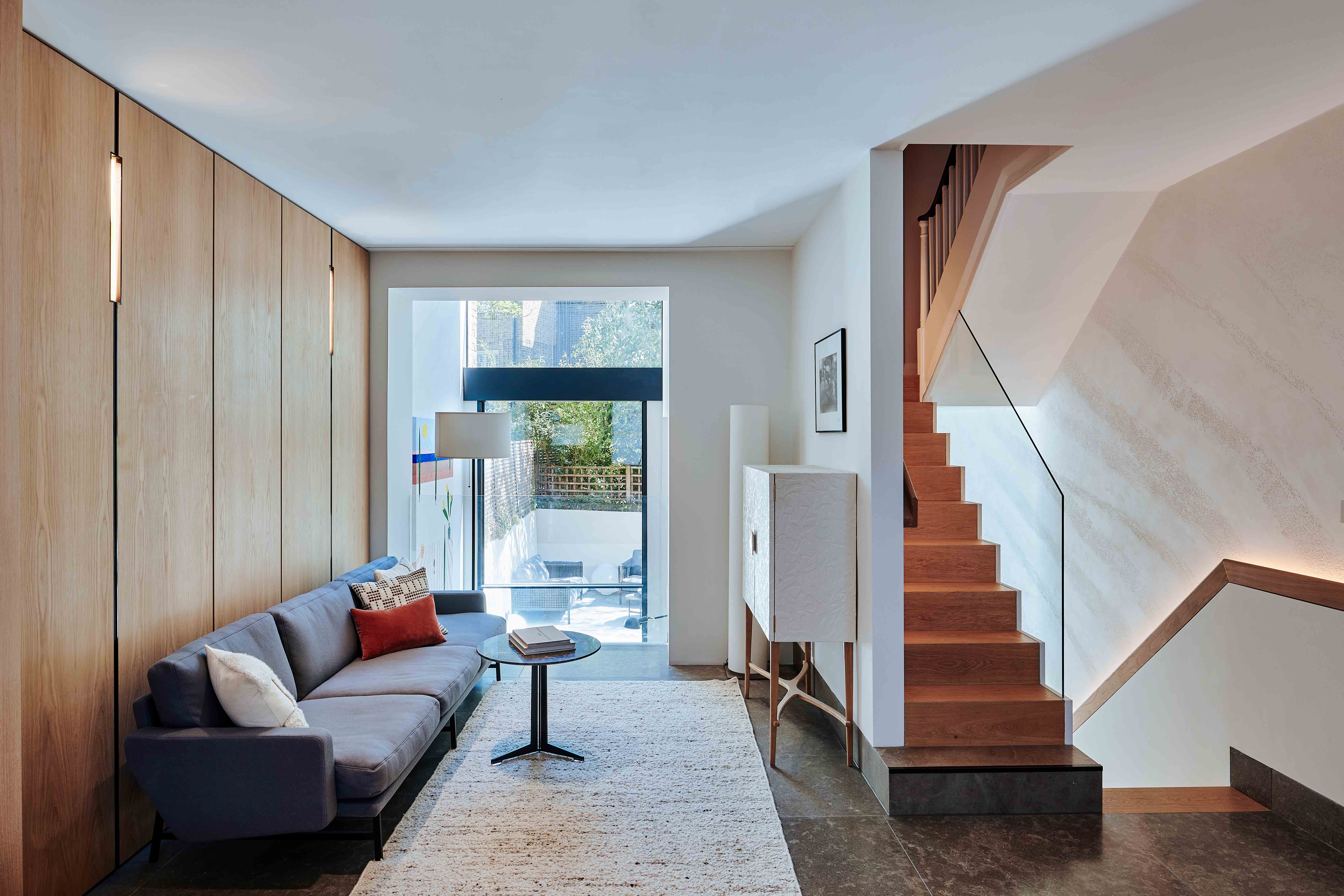Rawlings Street
Kensington and Chelsea

Project Details
£0.5m to £0.99M
Alteration to existing property, Within a Conservation Area
Full redesign and extension of a terraced house on Rawlings Street in Chelsea. Our Client wished to open up the living spaces of the house and connect the house to the rear garden. We reconfigured the stairs to the house, which was taking up a lot of the rear floor space, and created an interconnected double-height dining space that opens directly onto the garden. The most striking feature of this house is the large 6m high sash window, which we believe to be one of the largest in the UK. This sash window allows for a seamless connection with the rear courtyard garden.



