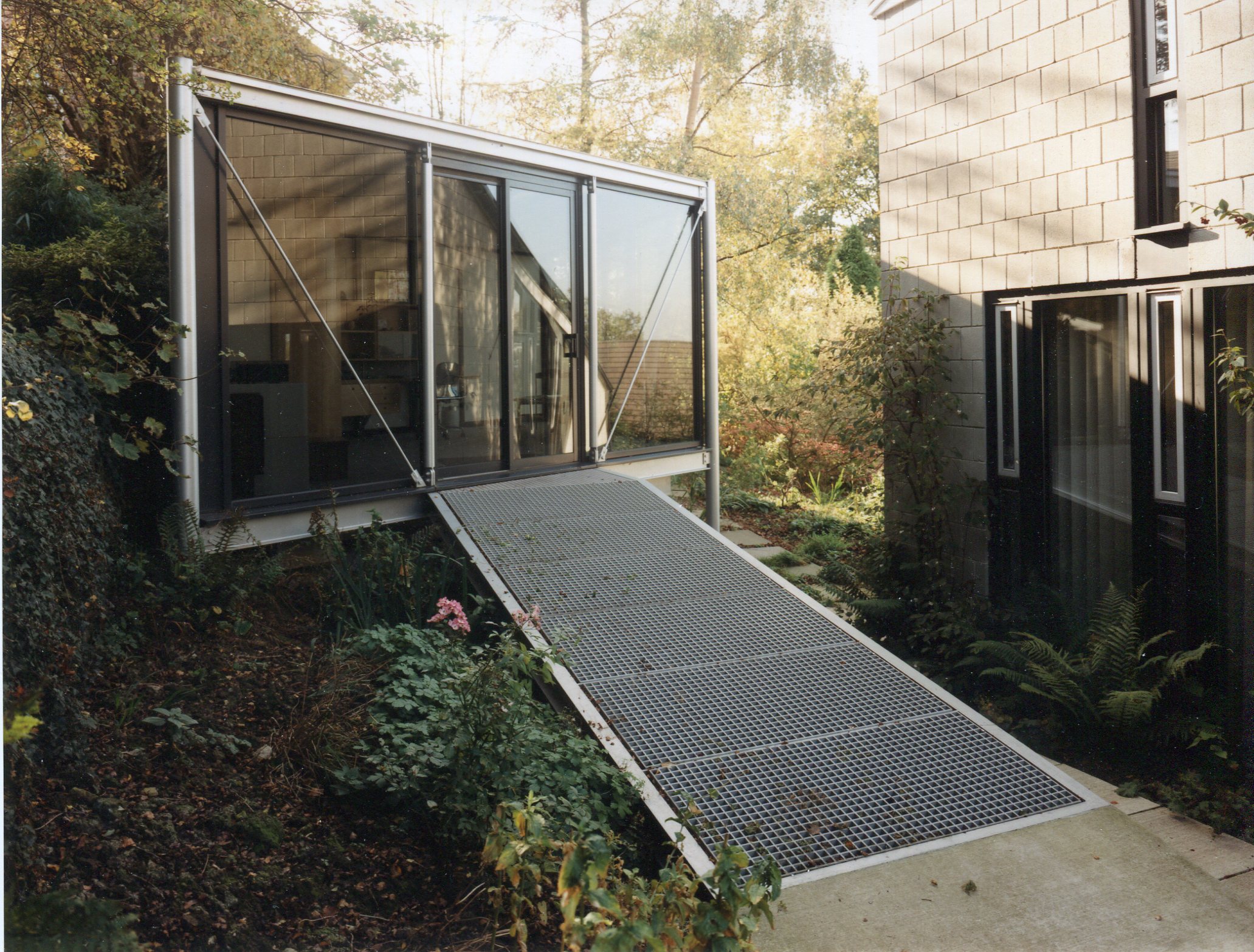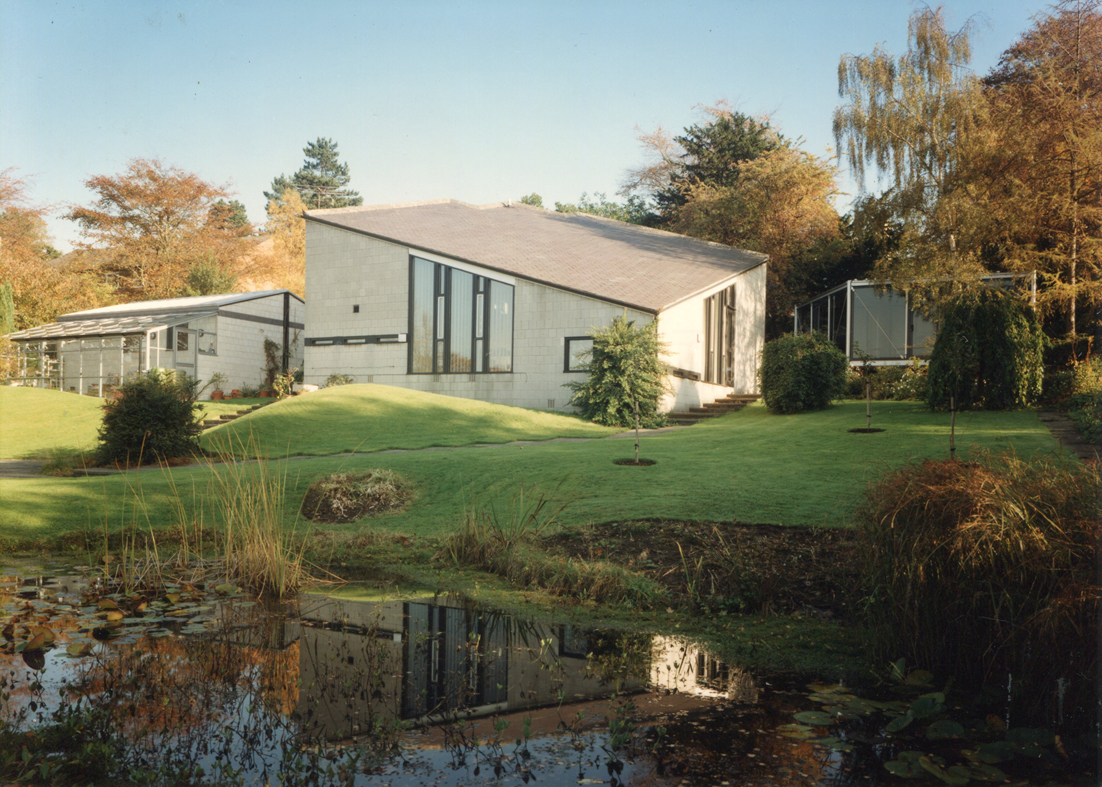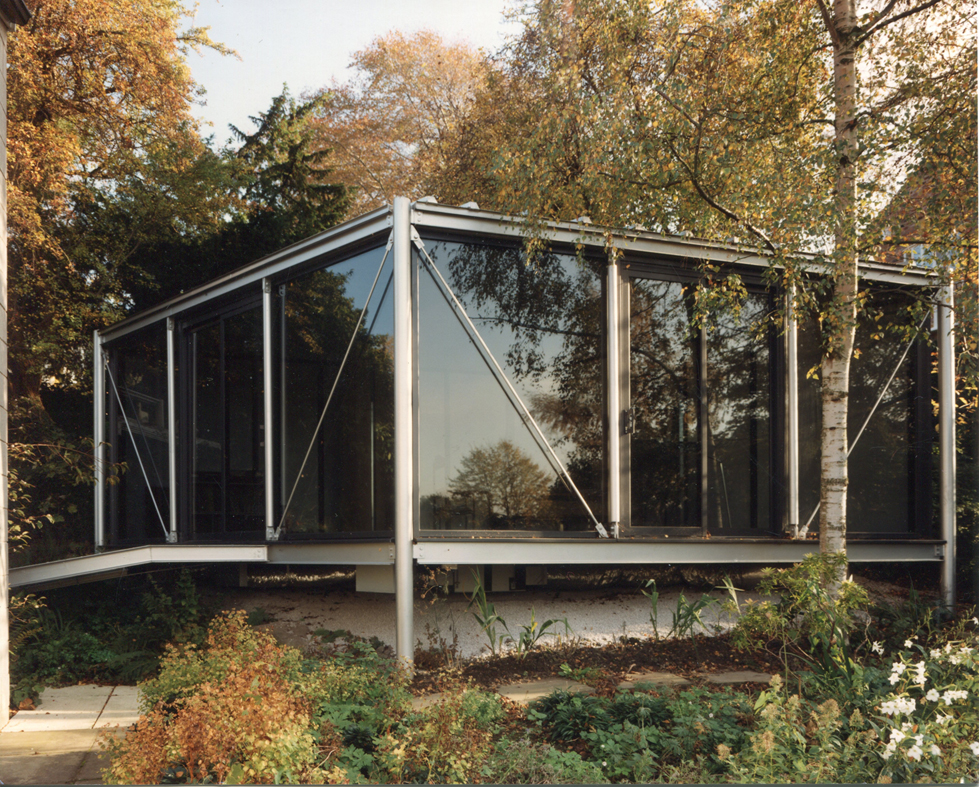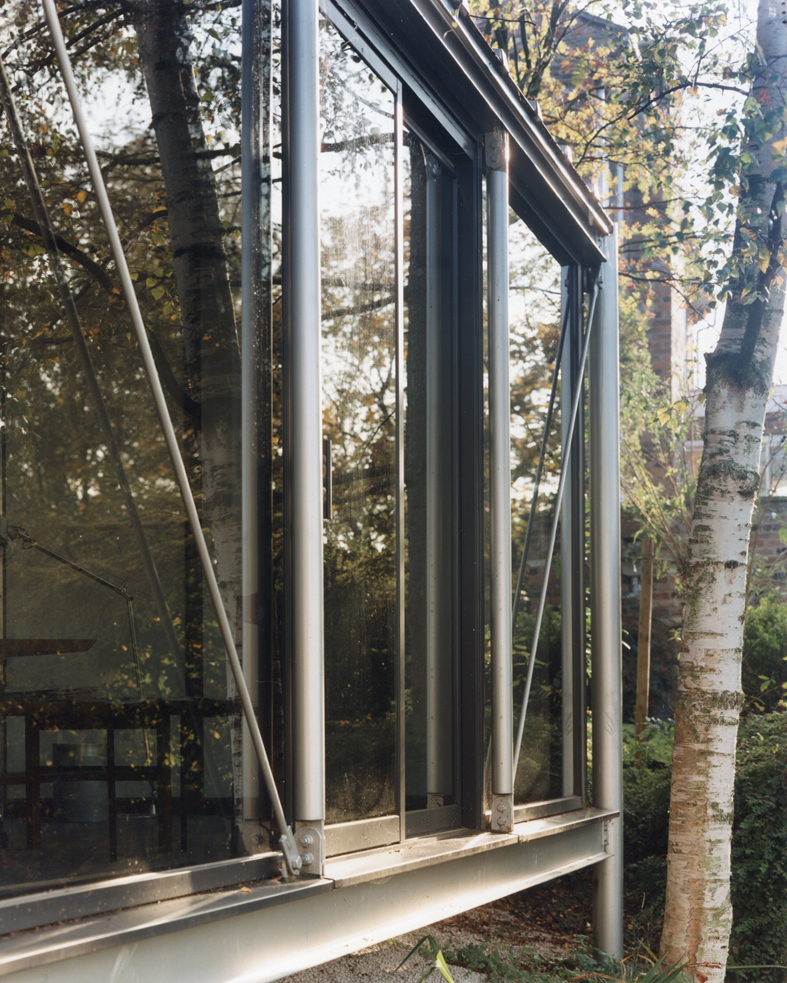Garden Gazebo

Project Details
£50,000 to £99,999
Winner of the very first RIBA 'Small Project of the Year' Award from Architects' Journal. The client wanted a retreat to catch a view across the Cheshire plain recently obscured from elsewhere in the garden by building work on an adjacent plot. The site is in the garden of a house designed by Anthony Grimshaw in 1972 using white concrete blocks and slate. A parallelogram bounded by circular galvanised steel columns and channels, within which a box glazed on two adjacent sides is reached by a GRP grid ramp. The floor is stressed plywood and the roof stainless steel; the two unglazed walls have composite polyurethane panels faced in powder-coated aluminium. An air-conditioning unit is located below the floor and low energy disks of light below the roof. A full-height service column has gas, water, electricity, and telephone. It also incorporates a sink. A purpose-made desk is along one length of wall.


