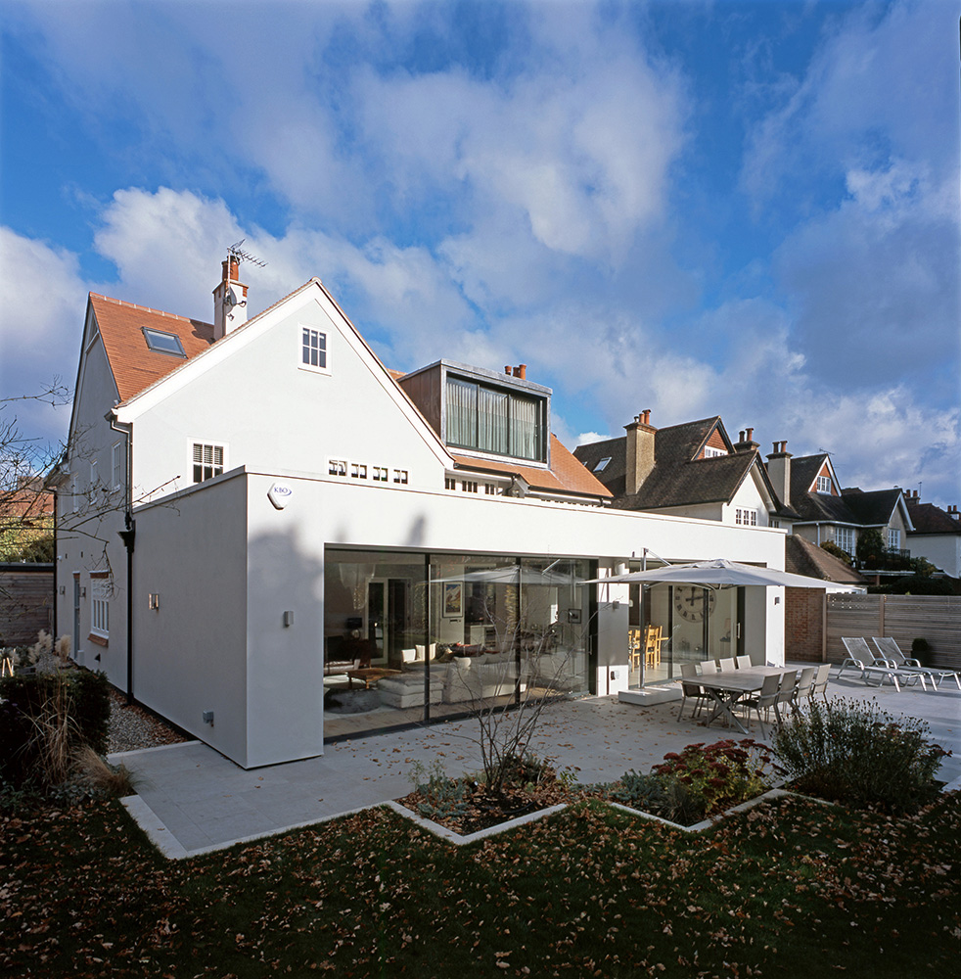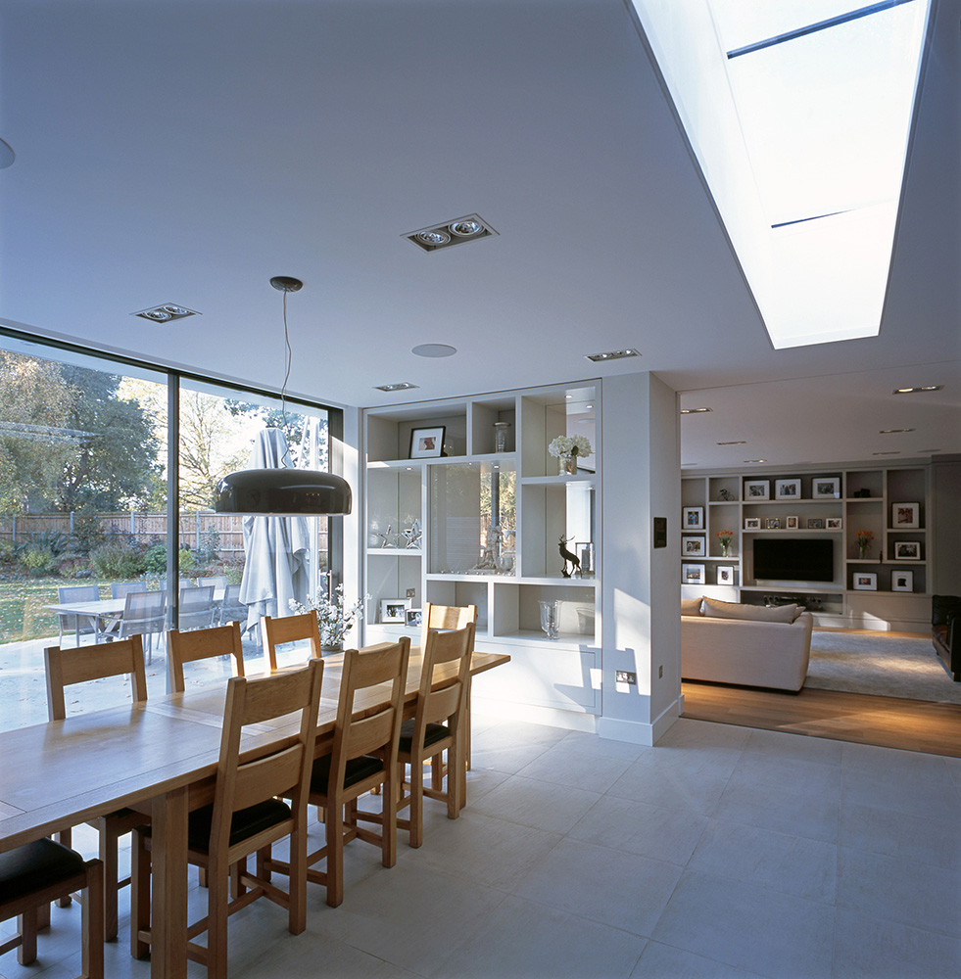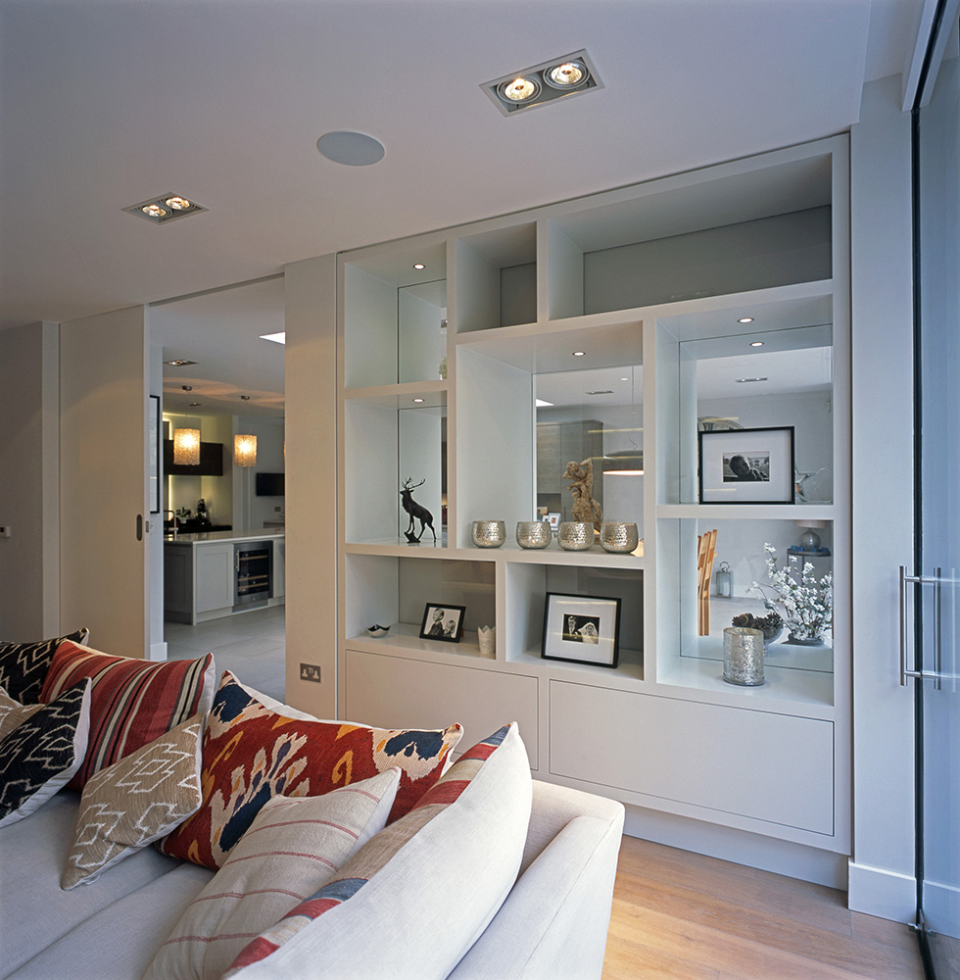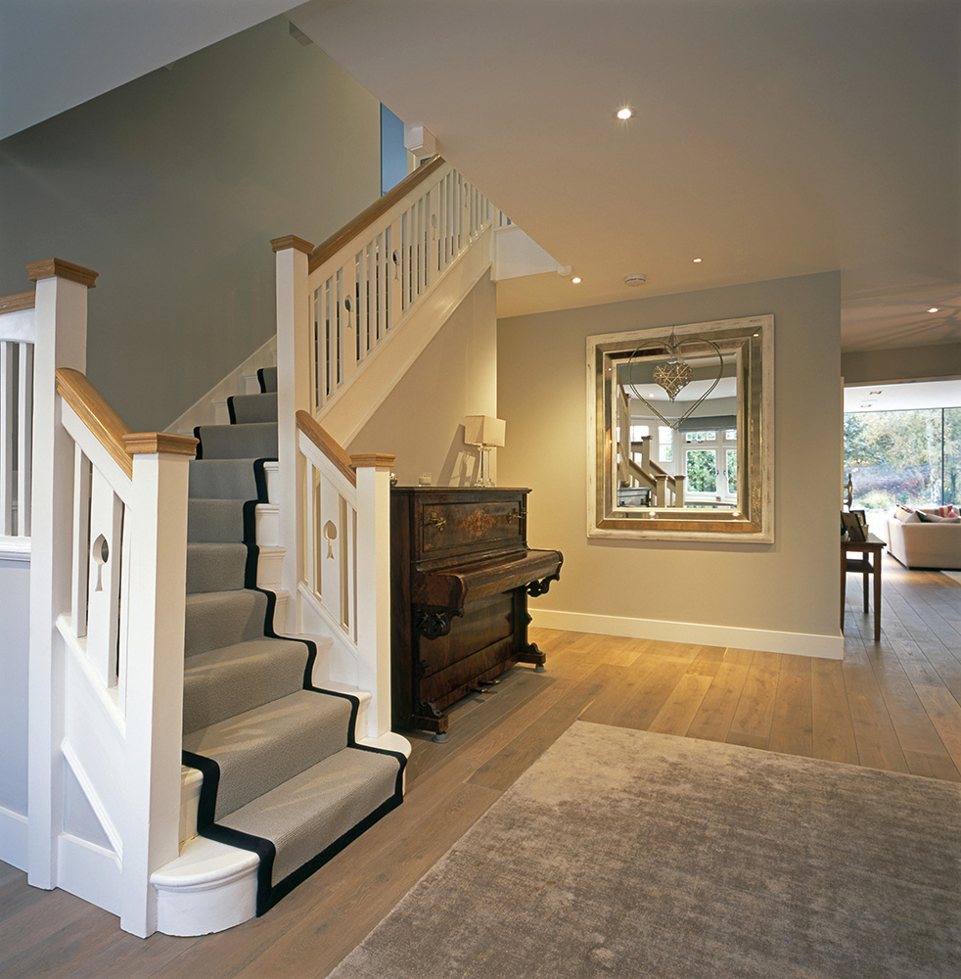Arts & Crafts House
Richmond upon Thames

Project Details
£0.5m to £0.99M
Listed Building - Grade II, Alteration to existing property
The original house was constructed in the early 1900’s. It was undersized, needed renovation and sat on a large plot. The rear garden wall was listed, the plot bounded Henry 8th Royal hunting grounds - Bushy Park - and it was located in the London Borough of Richmond. We were asked to increase the size of the house significantly. This involved extending the house to the side, extending the ground floor to the rear and converting the loft to useable space. In addition, a garden study was required along with a double garage and a large patio. This was quite a transformation. We pushed the planning limits. The rear extension allowed for a very generous living zone, with large kitchen and dining, family living room and TV snug. A long glass roof light brings light into the centre of the plan, sliding doors can open up or close off the open-plan spaces, bespoke furniture divides rather than walls. Skyframe glazing was used for the huge patio doors, which were pushed to their limits too. The enlarged top floor accommodates the master bedroom suite, with his and hers dressing and a generous bathroom. A light panel in the ridge allows light to wash down the sloping ceilings and the bed is set in the large new dormer, created with expansive views over Bushy Park. The Arts and Crafts detailing was reinstated in the doors, windows and the staircase, to blend with the modern interior throughout.



