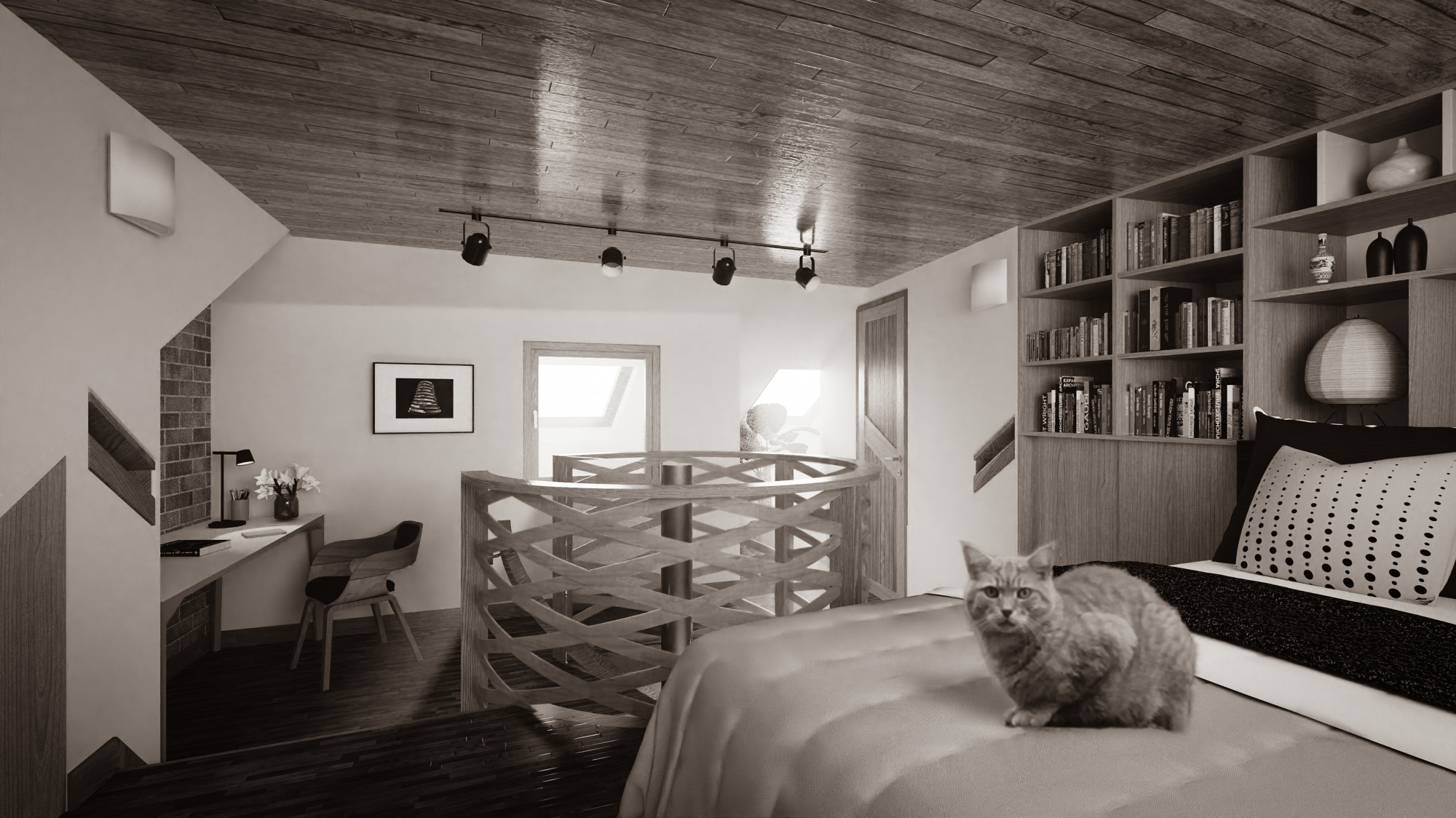Loft Extension in Lewisham
Lewisham

Project Details
£50,000 to £99,999
Alteration to existing property, New Build
A loft extension over the top floor flat of a Victorian Terraced House in Lewisham, A planning permission was obtained in October 2020. As the ridge level of the existing roof was not high enough to have the clear ceiling height of more than 2 m for the loft level, we have devised to lower a part of the loft floor to gain higher ceiling height. Council's planning department originally asked for a 200 mm height offset from the existing roof ridge, which was going to make the ceiling height lower, but we have successfully argued that the offset should not apply for this extension as this would make a sub-standard accommodation and the visibility of the rear extension is limited to the vicinity of the site. Externally, a simple volume will be clad with white sinusoidal aluminium cladding with a well-proportioned timber framed window. The interior will have a timber flooring and a timber-faced ceiling with timber balustrade to a spiral access staircase from the existing flat level below.



