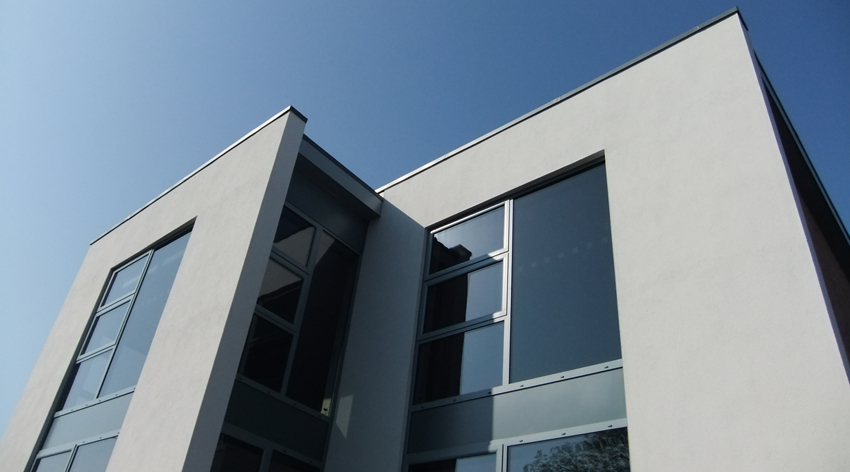Birkenhead Sixth Form College new teaching blocks

Project Details
£2m to £2.99M
New Build
Birkenhead Sixth Form College is predominantly made up of two storey buildings with pitched roofs and several single storey enclosed circulation links between them. The character of the sprawling site leaves little space for horizontal expansion. However, following a brief analysis and review of the existing college site, we have successfully completed several projects over the last couple of years. When we successfully secured the first project phase, we sat down with the client team and listened to their thoughts regarding the accommodation they required and where they thought they wanted to locate it. After a review of their accommodation and potential available space we encouraged them to pursue a completely different approach elsewhere within the site, while still providing them with the facility they required. The result is a new Humanities Block sitting in contrast to the rather conventional educational style of the original college building. The extension introduces a more modern and exciting design style, mainly due to the prominent corner location. The style has subsequently been utilised within future phases of work, which has enabled the college to advertise its forward thinking and modern approach to further education. The building is also designed to function as a self-contained building providing 'out of hours' accommodation and is laid out to allow for future growth when additional funding is available. The second phase of development has been built on part of an existing car park. It is designed and sited so that the minimum number of spaces are lost. The building compliments the modern development of the Humanities Block on the diagonally opposite corner of the college. The projects provide a homogenous design approach, helping to tie together the mix of existing buildings on the site. Our latest project phase has been designed to enhance the main approach and entrance into the college for students, staff and visitors, creating a more welcoming experience to the college.