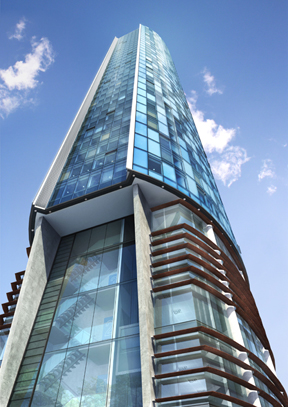West Tower

Project Details
£10m to £49.99M
West Tower is the proposed mixed use landmark tower on vacant land at the corner of Brook Street and King Edward Street. It will comprise 35 floors of high quality apartments (127 total) above 5 floors of offices. The upper penthouse floors are tiered back to incorporate external terraces behind glazed balustrade screens. The offices are to be the new headquarters of our client, The Beetham Organization. The 5 floors of Beetham’s offices are set back between concrete columns and are full glazed to provide an ‘animated façade’ at street level. A glazed lift and stair serving the office are accommodated between raking fins with views to the river. The tower has been planned to provide a slim, elegant profile around a concrete structure. The apartments are clad in a high quality fully glazed perimeter unitised curtain wall of random clear and opaque panels and are orientated to provide views of both the city and river. The external public realm works will complete the existing integrated hard and soft landscaping to the whole site and will incorporate a public artwork. Parking is accommodated within a 15 space car parking stacker within the basement.