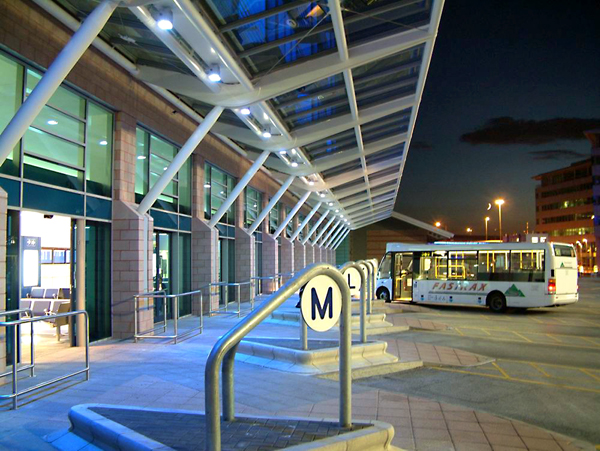Manchester Airport GTI
Manchester

Project Details
£50M or more
Manchester Airport has developed a corporate strategy for an intermodal hub airport. The Ground Transport Strategy progresses this objective, identifying the construction of a Ground Transport Interchange (GTI) and sets the target that by 2005, 25% of all journeys to the Airport will be on public transport. The Ground Transport Interchange is needed to encourage and cater for the growth in public transport arising from the anticipated growth in air passengers from 16 million in 1997 to 30 million by 2005 and the switch to greater use of public transport in the same period. The growth in air passengers will be matched by growth in employees working on the site from 15,500 to 30,000 in 2005. The GTI will be a multi-modal transport interchange combining heavy rail, Metrolink (light rail), local bus, National coaches, taxi and car drop off for passengers and visitors. The number of public transport users is anticipated to increase from the current 1.7m per year to around 6.0m in 2005. The existing rail station has been chosen as the anchor to the scheme to allow the new bus, coach and Metrolink facilities to function as part of the GTI. An extension of the existing heavy rail facilities and the opportunity for office development, retail, and catering are also contained within the overall project. The extension of the heavy rail facilities and the inclusion of Metrolink will form part of a separate contract but their provision is being safeguarded as part of the GTI building works contract. The building forms a landmark at the entrance to Manchester Airport, and allows the seamless integration of different modes of transport. The GTI also provides Terminal Facilities to passengers incorporating a check-in hall and baggage handling facilities. This enables passengers to start their onward journey as soon as they arrive at the GTI. They can then make their way, at leisure, to the appropriate Terminals through the Skylink bridges. The entire complex has been developed in an environmentally responsible way with various energy saving features incorporated including solar shading, low emissivity glazing and rainwater recycling. The office building is expected to achieve a BREEAM rating of Excellent.