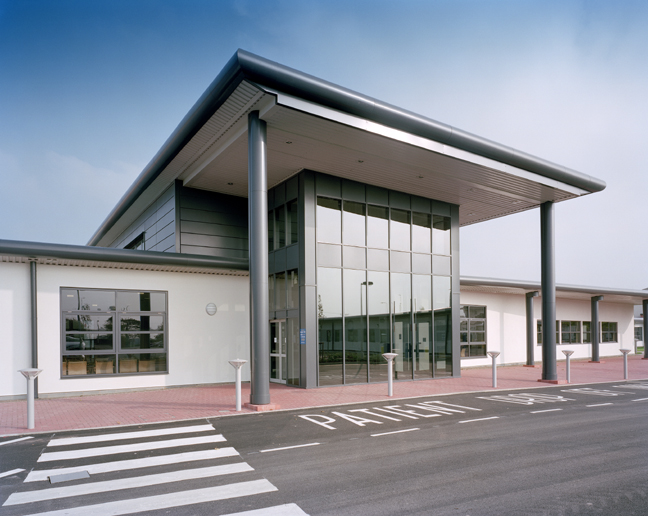Leighton Hospital

Project Details
£10m to £49.99M
New Build
The Treatment Centre at Leighton Hospital in Crewe is a new single storey facility provided under the NHS ProCure21 initiative. The building contains 4 operating theatres, one minor treatment room and 4 endoscopy rooms along with supporting facilities One theatre is equipped with ultraclean air and one of the endoscopy rooms incorporates digital imaging facilities. The design involved extensive review with stakeholders, end users, patient groups and key Trust members to bring the project within the challenging budget without compromising key functionality and patient experience. The patient involvement was recognised with a prestigious Treatment Centre Innovations Award to the Trust. The design evolved around an innovative approach to the patient pathway, A calming and non-clinical environment awaits the patient on arrival and the journey through the Centre is optimised, maintaining privacy and dignity and avoiding contact between incoming and post operative patients. A light and airy central gowned waiting area is the hub of the building providing small bays for patients to wait while allowing clear nurse observation from a central base and with all pre-procedure facilities immediately at hand. Natural daylighting and ventilation have been introduced to all areas except the highly serviced theatres and endoscopy suites themselves, contributing to a sustainable and relaxing environment. The resulting building was delivered 11 weeks ahead of programme and below budget.