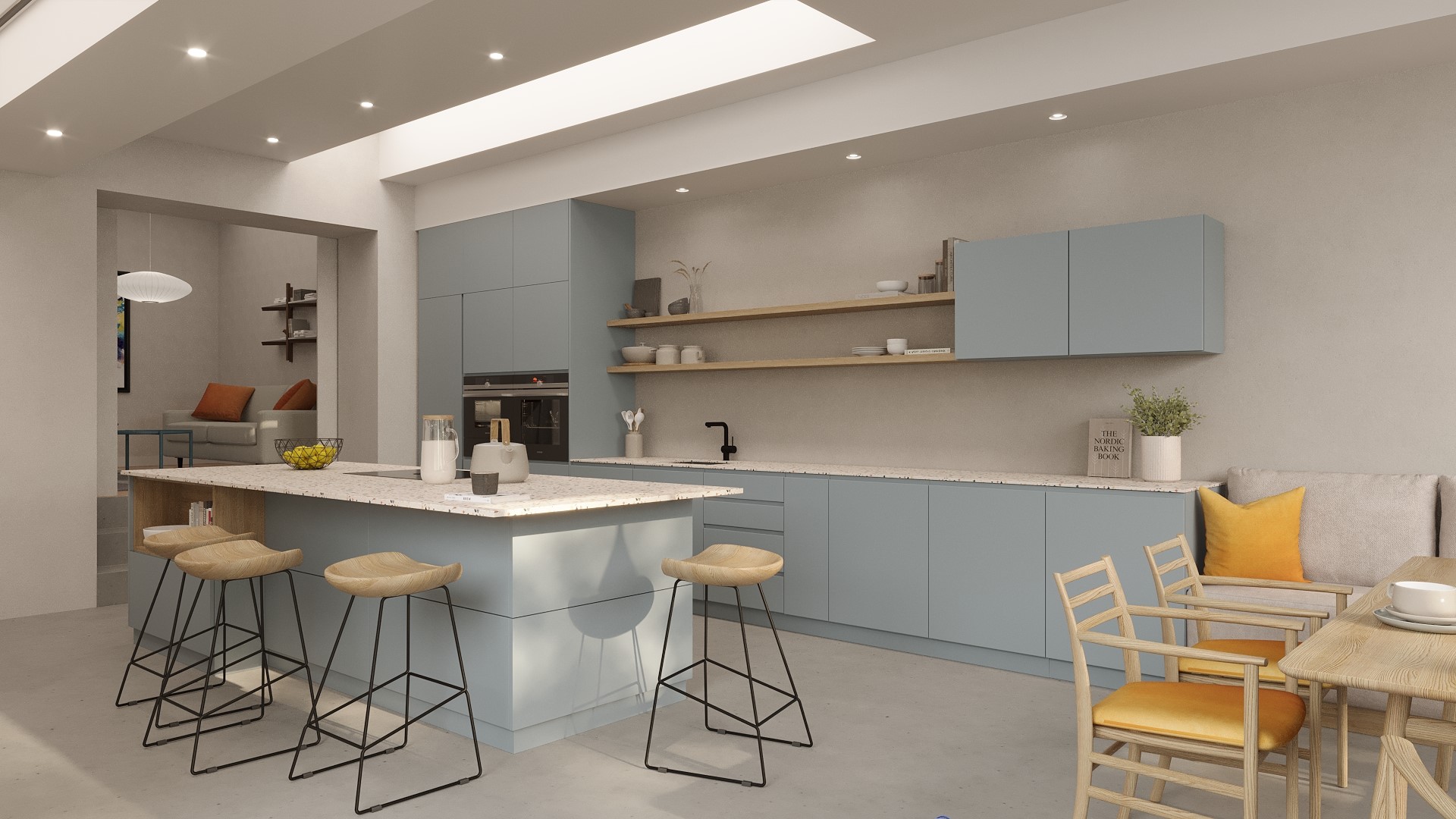Stone + charred wood extension, The Grange
Edinburgh

Project Details
£250,000 to £499,999
Alteration to existing property, Within a Conservation Area
AGORA were commissioned to redesign this traditional detached house in the Grange Conservation Area of Edinburgh, to create a home suitable for modern family life. The owners wanted a contemporary layout with well-connected spaces and lots of natural light, while preserving the character of this period property. Our proposal removes a series of incongruous rear extensions. These had been added piecemeal, resulting in an incoherent internal layout. A new rear extension provides a generous kitchen and dining space, accessed directly from the central hallway. The kitchen also connects to a new family room within the main house, with large sliding doors creating a flexible layout with the kitchen at its heart. Large rooflights bring natural light into the kitchen, while picture windows and sliding doors provide views through the house and access to the garden. Bespoke bench seating provides space for larger gatherings or family meals, and a new patio allows the kitchen to spill out into the garden. The extension also creates a practical utility room, with a new back door to the house and an adjacent shower room. At first floor, a new guest suite is created, with the existing quirky level changes retained. Externally a palette of charred wood cladding distinguishes the new addition from the original house, while elements of dressed sandstone evoke the traditional architecture of the area. Elsewhere in the house, the family bedrooms are reconfigured to provide generous spaces with an ensuite and family bathroom.



