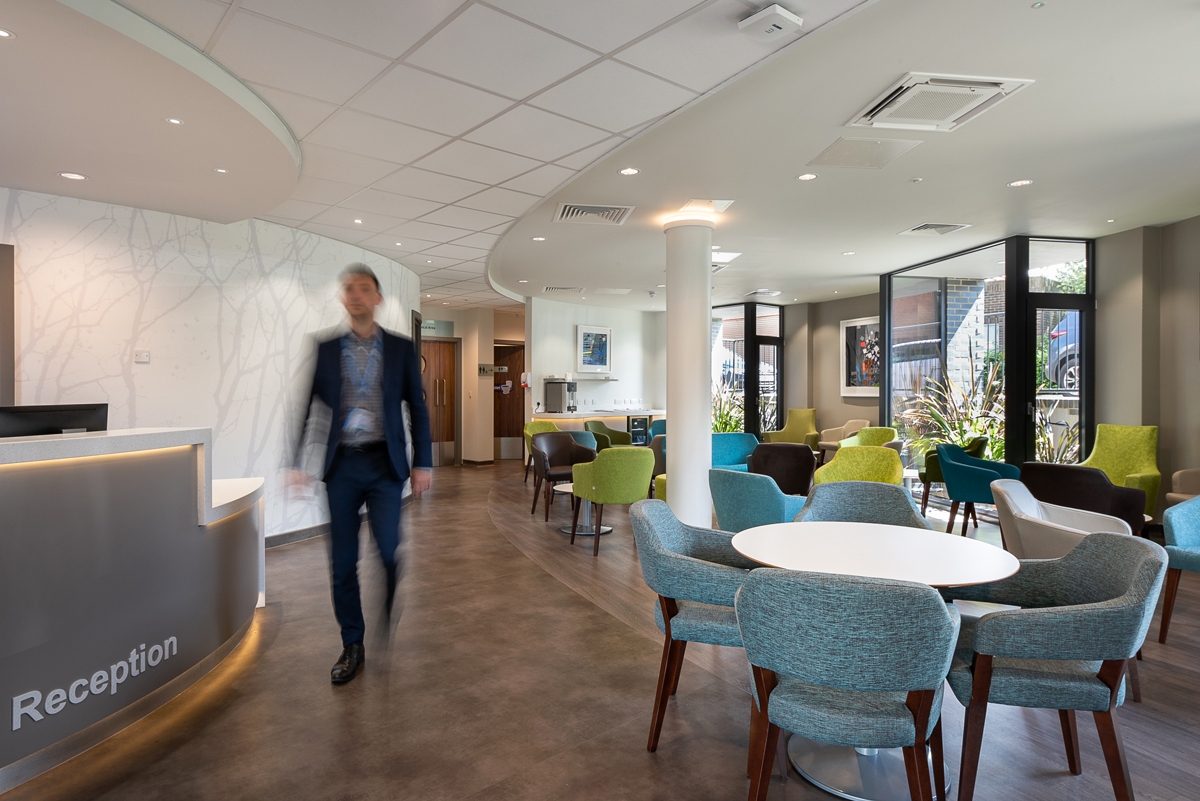The Stokes Centre for Urology

Project Details
£3m to £4.99M
Practice
ADP Architecture Ltd , 33a Vittoria Street , Birmingham , West Midlands , B1 3ND , United Kingdom
The Stokes Centre for Urology is a vision for how cancer can be treated differently. The Prostate Project teamed up with the NHS to try and bring a number of specialist services under one roof – including diagnosis, treatment, recovery, outpatients, and research. This would mean that patients could receive care from a single team throughout their battle with prostate cancer or other urological illnesses. Cancer treatment can be hugely stressful, and we knew we had a responsibility to create as welcoming and comforting an environment as possible. We also needed our design to reflect the centre’s “one team” approach – all while working to a tight budget. As we saw it, the collaboration element was what would make the centre unique. We arranged the first floor around a central corridor, with a range of workspaces including a lecture room, meeting rooms, and a large, open-plan office. On the ground floor, patients, visitors and staff can use naturally lit spaces, with air conditioning throughout. Our interior design team used a neutral palette, with colour schemes inspired by nature and wallpaper featuring graphics of trees. This helps to blur the boundary between indoor and outdoor spaces – including a courtyard where patients and staff can relax. The Stokes Centre for Urology is proof that more efficient working practices can go hand in hand with a friendly, calming environment. It has attracted referrals from across the UK and beyond and has plans to collaborate with the University of Surrey to support its ongoing research.
