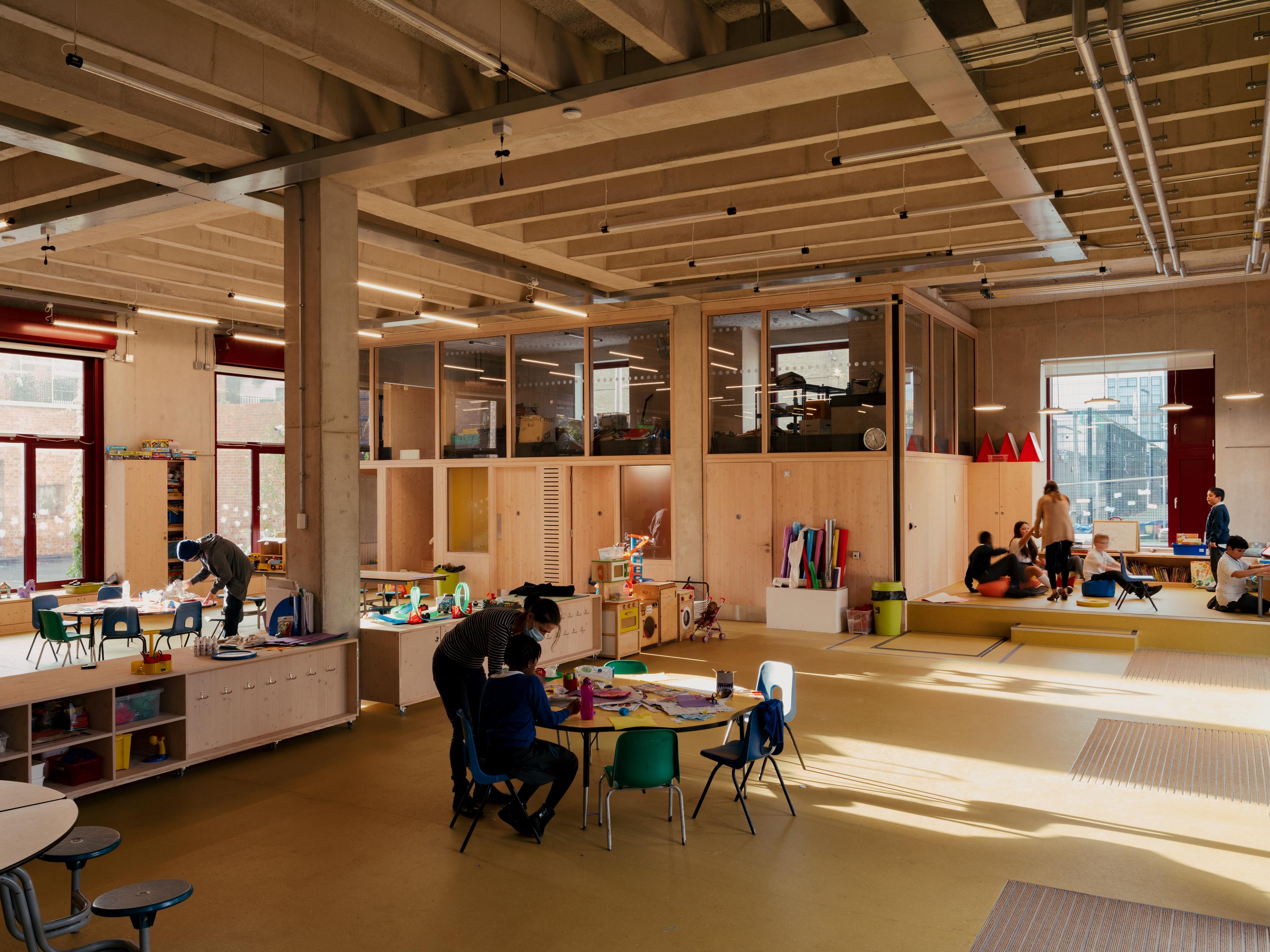Central Somers Town
Camden

Project Details
£5m to £9.99M
New Build
This project is part of a wider £85 million regeneration of Central Somers Town by Camden Council, and our close collaboration with the other practices involved was a key feature of the project. The Community Facilities are a vital part of the overall regeneration project and build on a strong sense of the neighbourhood’s identity and character. Adam Khan Architects will deliver a Nursery School, Community Play Facilities consisting of an accessible nature playground and a flexible, all-weather sports pitch and 10 Social Housing Homes. Located at the heart of Somers Town, the Community Facilities seek to act as a gleaming beacon in the park – with the rooftop Multi Use Games Area (MUGA) and shop windows lighting the park at night. A generous facade acts as a highly practical screen integrating the MUGA, playgrounds and internal spaces, providing privacy from and controlled sightlines to the park and street. The design has been tailored to the very specific needs of each user group, whilst retaining flexibility and adaptability for future use by different users or even a single institution. The facilities have been carefully designed to allow wider community use and to project a welcoming, public presence directly facing the new park, whilst still maintaining privacy and safeguarding for the host users. The MUGA is accessible to the public and can be hired out to provide internal revenue. Buildings and landscape have been conceived together as a set of connected rooms and walled courtyard gardens. All internal spaces are double aspect with natural ventilation and green landscape visible in all directions.



