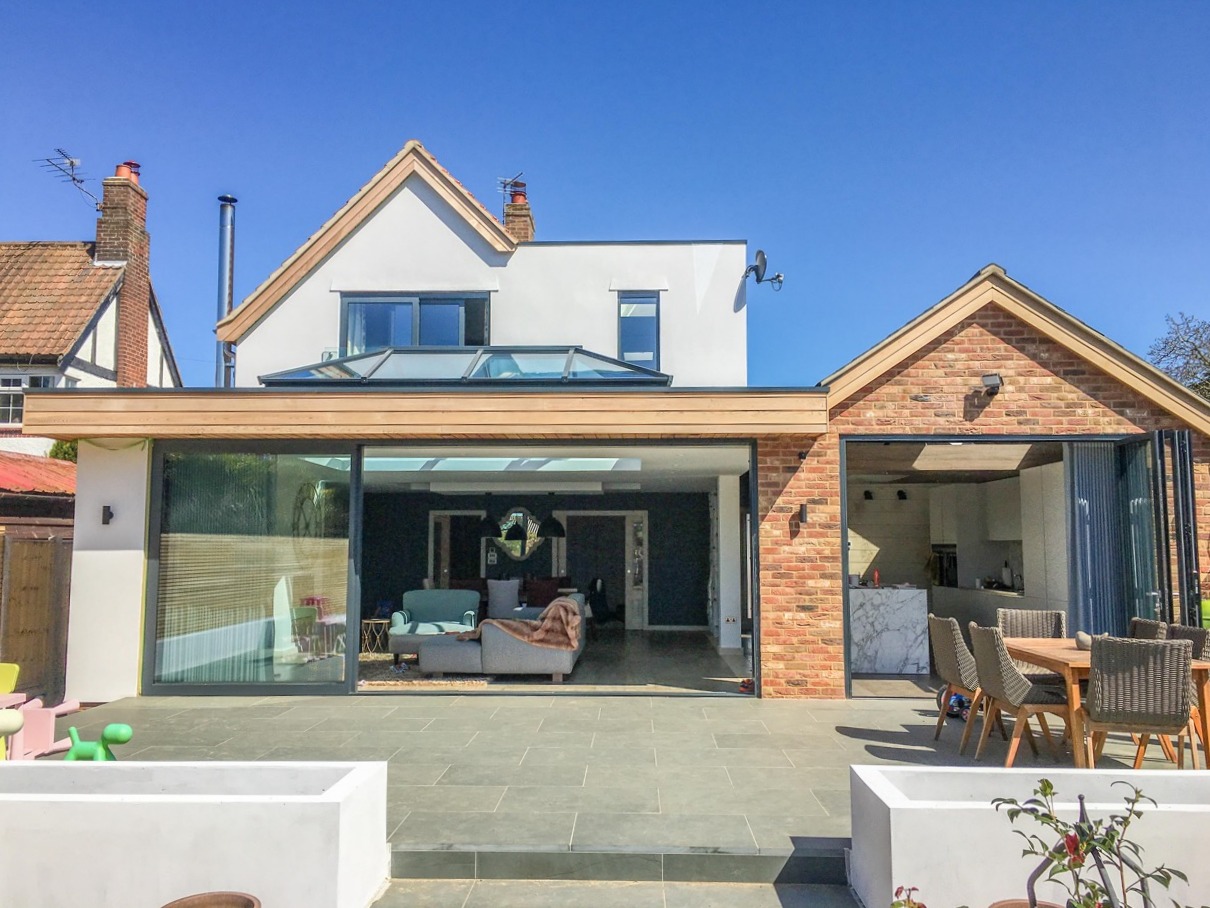8 Leopold Road, Norwich
Norwich

Project Details
£100,000 to £249,999
There are many 1930's detached houses within Norwich's Golden Triangle but very few have been so comprehensively renovated and modernised as this property. The size of the property has almost been doubled with a mixture of two and single storey rear extensions. At first floor there is a new master bedroom suite with a vaulted roof, juliet balcony overlooking the rear garden and a new e/s and dressing room. At ground floor, an existing garage and conservatory were removed to allow a new open plan living area to be provided with full width aluminium bi-folding doors and electric roof lantern. A vaulted roof over the kitchen area and utility room echoes the previous form of the garage whilst also contributing to the sense of space and occasion. Externally, the carefully chosen mixture of self-coloured render, brickwork and timber cladding adds visual interest and helps to harmonise the extension when set against the main house.


