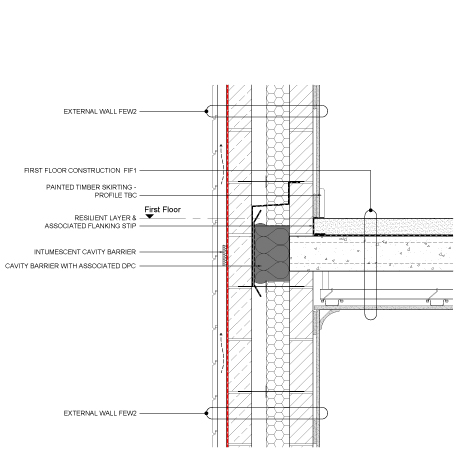D&B Flats & Houses

Project Details
New Build
3HW Architecture & Design undertook the production of a detailed construction information package for a Design & Build Contractor of a new development of 22 flats and 4 houses in Kent. The work included the coordination of the information from the projects structural, mechanical and electrical engineers. The tender package comprised of the projects planning drawings and Employers Requirements documentation. These were developed into a coordinated construction information package which comprised: Site Plan GA Plans, Sections and Elevations Fire strategy drawings Furniture Layouts Code for Sustainable Homes information Lifetime Homes information Construction Details Door & window schedules and elevations Building Regulation / construction notes



