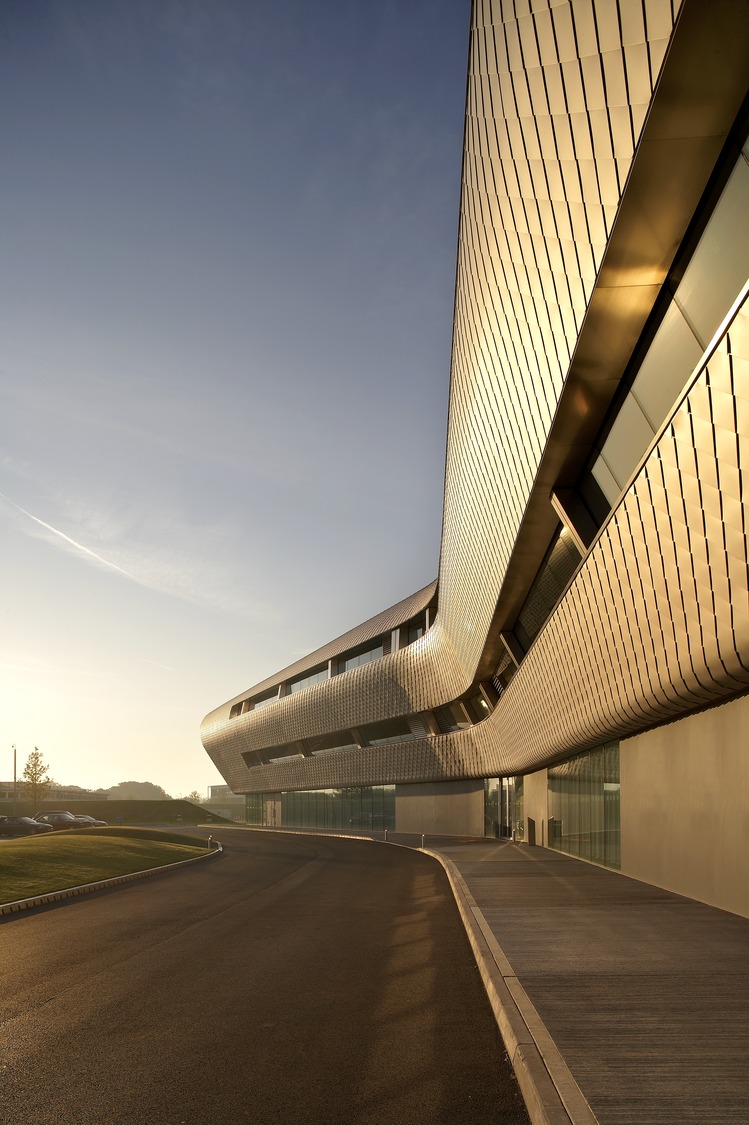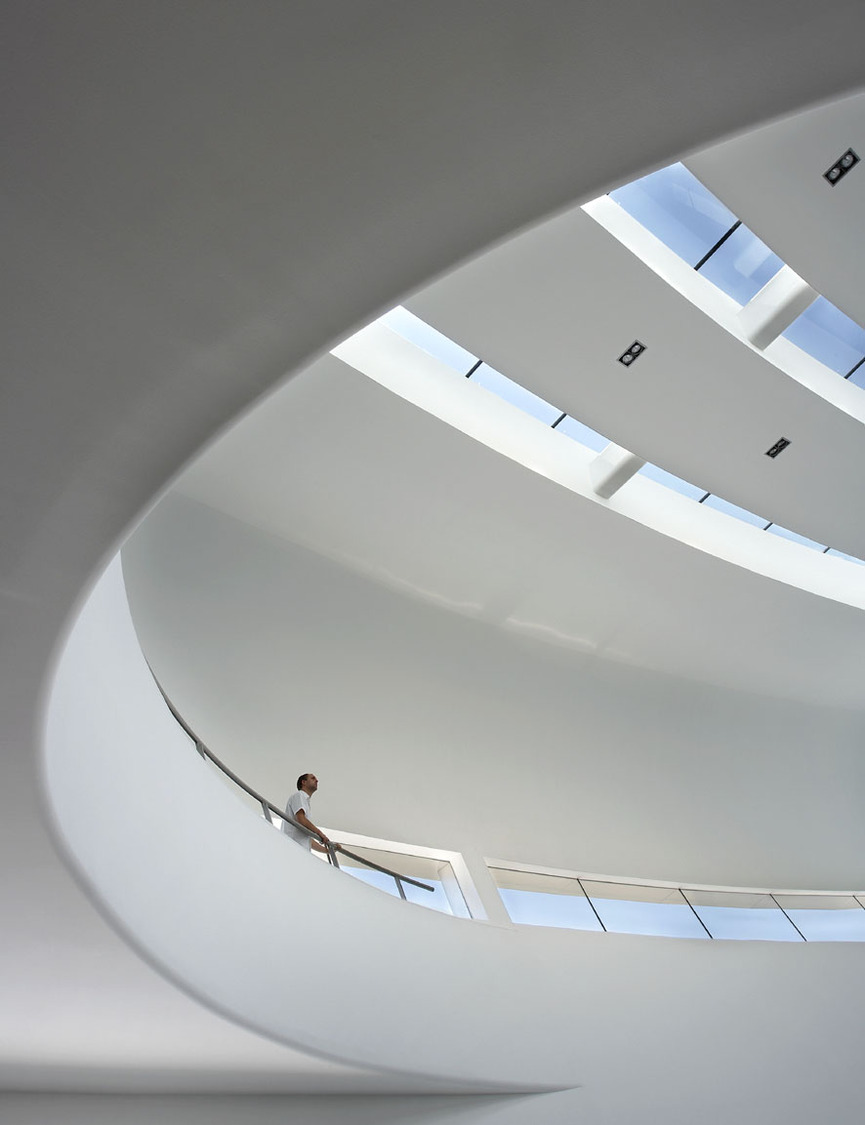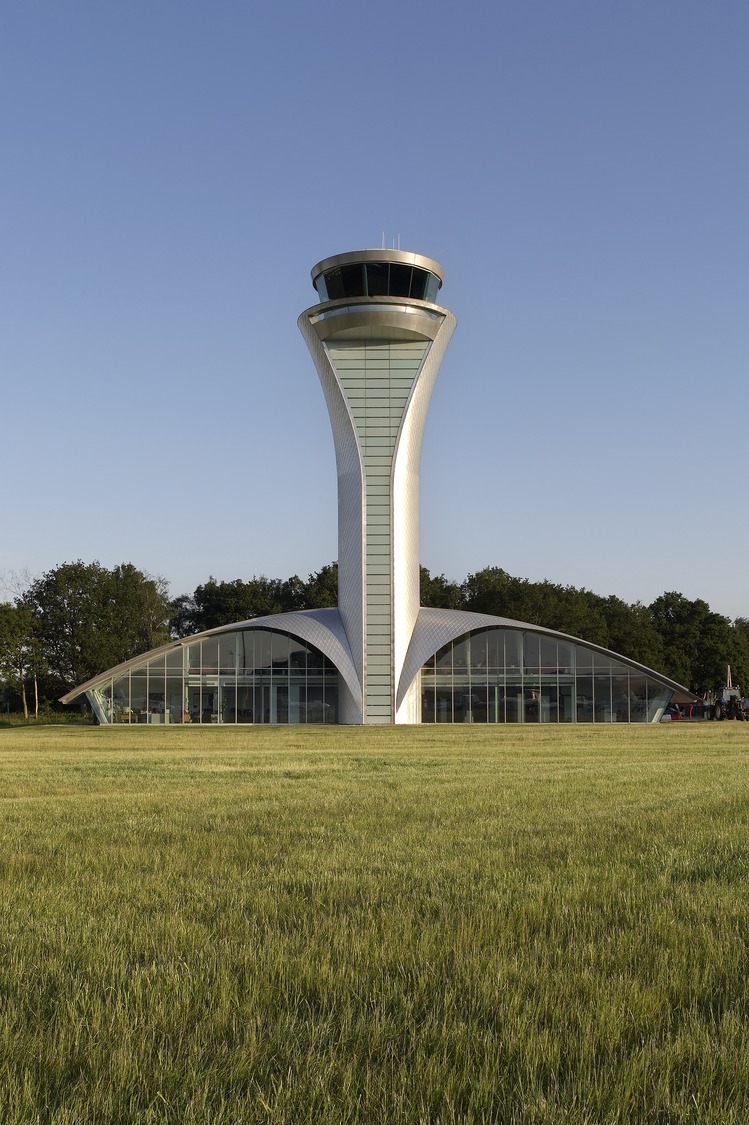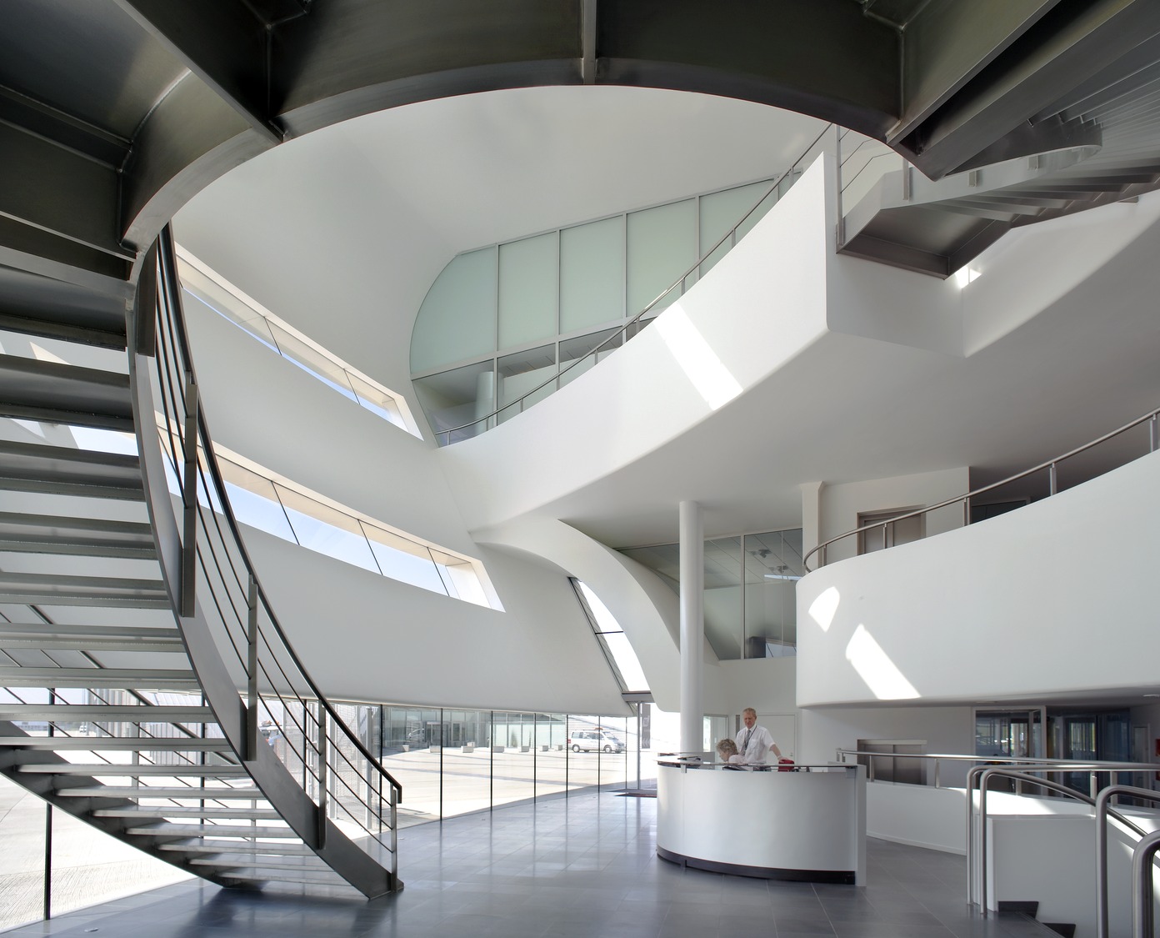Farnborough Business Airport
Rushmoor

Project Details
£10m to £49.99M
New Build
Farnborough Airport development comprises a 35m high Air Traffic Control Tower, 12,000sq m aircraft hangar and a 4,000sq m terminal building. The core of the proposals is to integrate three functionally diverse buildings of vastly different scales, engineered with a coherent family of details and materials, so as to avoid the piecemeal appearance so often associated with airport development. AIR TRAFFIC CONTROL TOWER: The ATC tower and support accommodation was completed in November 2002. The sculptural form of the tower reflects the client’s desire to create a landmark focus for the airport. The integration of the tower and support building has been resolved by using a seamless brushed aluminium skin, inspired by aircraft and boat building technology, as a cloak, which is extruded up the stem of the tower before flaring outwards to support the Visual Control Room. An illuminated lift rises behind the glazed section of the tower elevation facing the Terminal. HANGAR: The largest of the buildings are the 2 300 x 45m hangars. They are located adjacent to the terminal building at the northern perimeter of the site. Their relationship is necessitated from a desire to have a close interaction between the active Hangar, Terminal Building and waiting aircraft. This context is significant in creating a sense of arrival at Farnborough’s Airport. The architectural aspiration for the hangar was the creation of an effective structural solution, the form of which captured the undulations of the surrounding hills. It is constructed in three 93m wide bays each of which is spanned by an optimised arched structure supporting a ’floating’ natural aluminium roof skin. TERMINAL The Terminal Building is the operational and administrative centre of the airport and also provides conference facilities for the executive travellers. Organised over three levels, it forms a landmark headquarters for TAG Aviation. TAG’s customer experience is one of ‘comfort, quality and excellence’. Most passengers never enter the Terminal and instead of checking-in are escorted in their own cars directly to the waiting aircraft. 3DReid has created a ‘theatre of aviation’, a grandstand with views of the dynamic activities of the airport, yet maintaining a functionality and scale appropriate for the privacy often demanded by the client’s customers. Conceived as a single entity, the terminal building is a powerful form that will evoke a sense of flight and contribute to the overall experience. The building comprises three levels with varying sized floor plates constructed in concrete to contribute to the thermal mass, with an air displacement system for ventilation. An uninterrupted, lightweight metal skin envelops the spaces within, with windows simply inserted to relate to the spatial planning of each of the floor plates. The second phase of hangars were completed in 2011.



