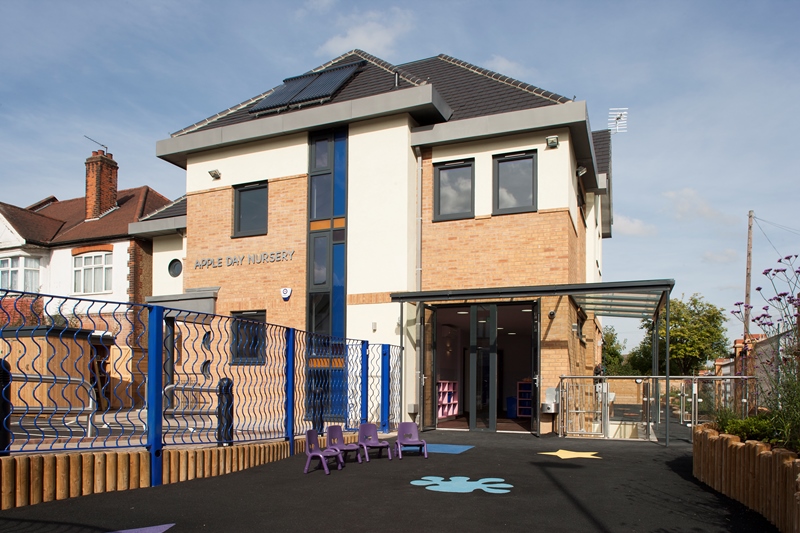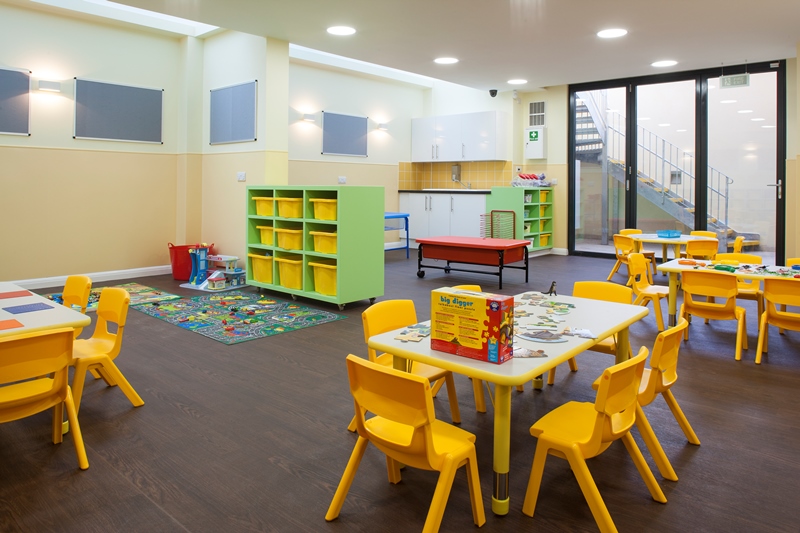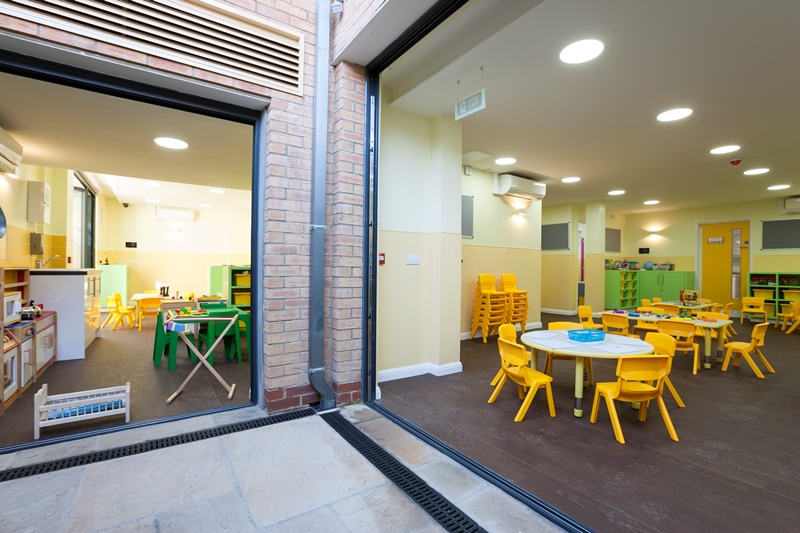New Build Nursery in London
Barnet

Project Details
£1m to £1.99M
New Build
The scheme provides large interlinking classrooms with excellent natural light and a playground area on a relatively small site. The site was previously an unused Petrol Station and as such required considerable care over possible contamination. The Nursery has been designed to complement the existing buildings by incorporating some of the important features. These include the roof design which consists of hipped pitched roofs. Another feature included in the design is the projecting bay with a pitched roof which contains the stair. This feature is used to bind the building, marking the entrance. The overall form of the building consists of clear elements which are easily distinguishable. This approach reinforces the character of the building as having proportions similar to the neighbouring houses. The form of the building also allows the corner to present windows on both the Friern Barnet Road elevation and Hartland elevation without being out of scale. The materials echo the use of brick and render used on the neighbouring properties albeit by use of more modern cladding. The window openings are generally of a domestic size and appearance, with the larger windows to the principle classrooms.



