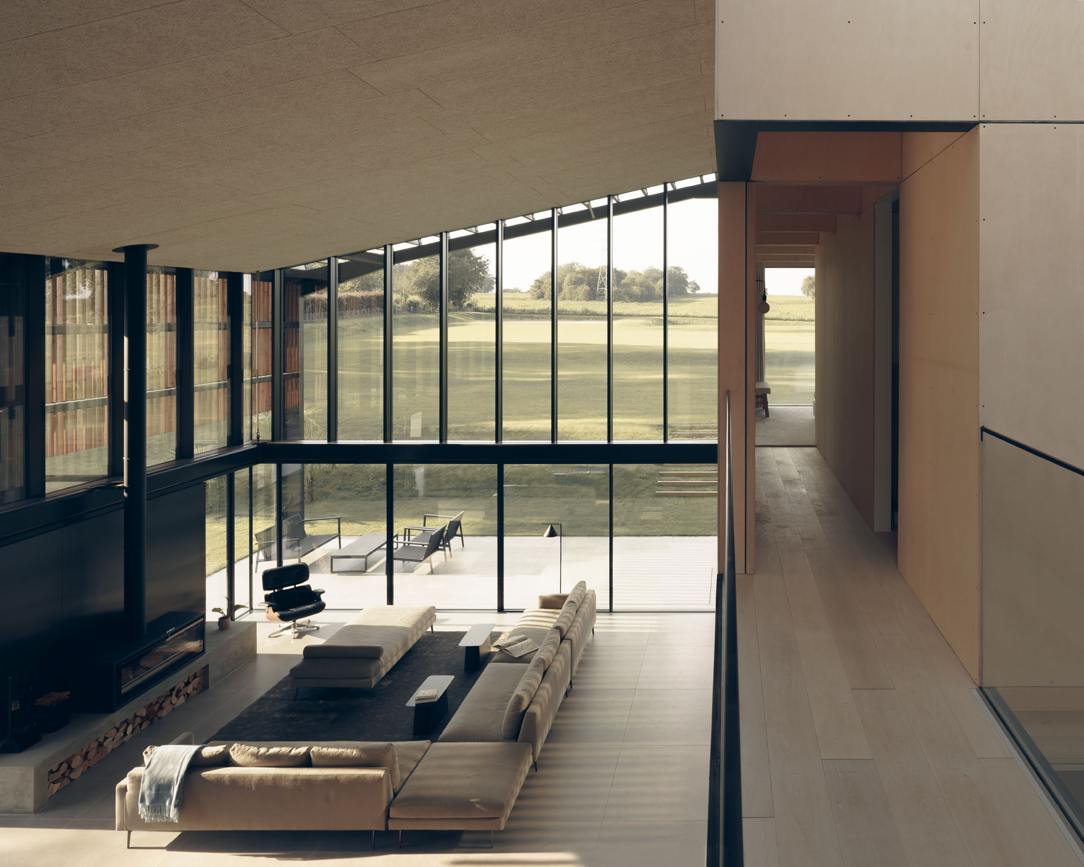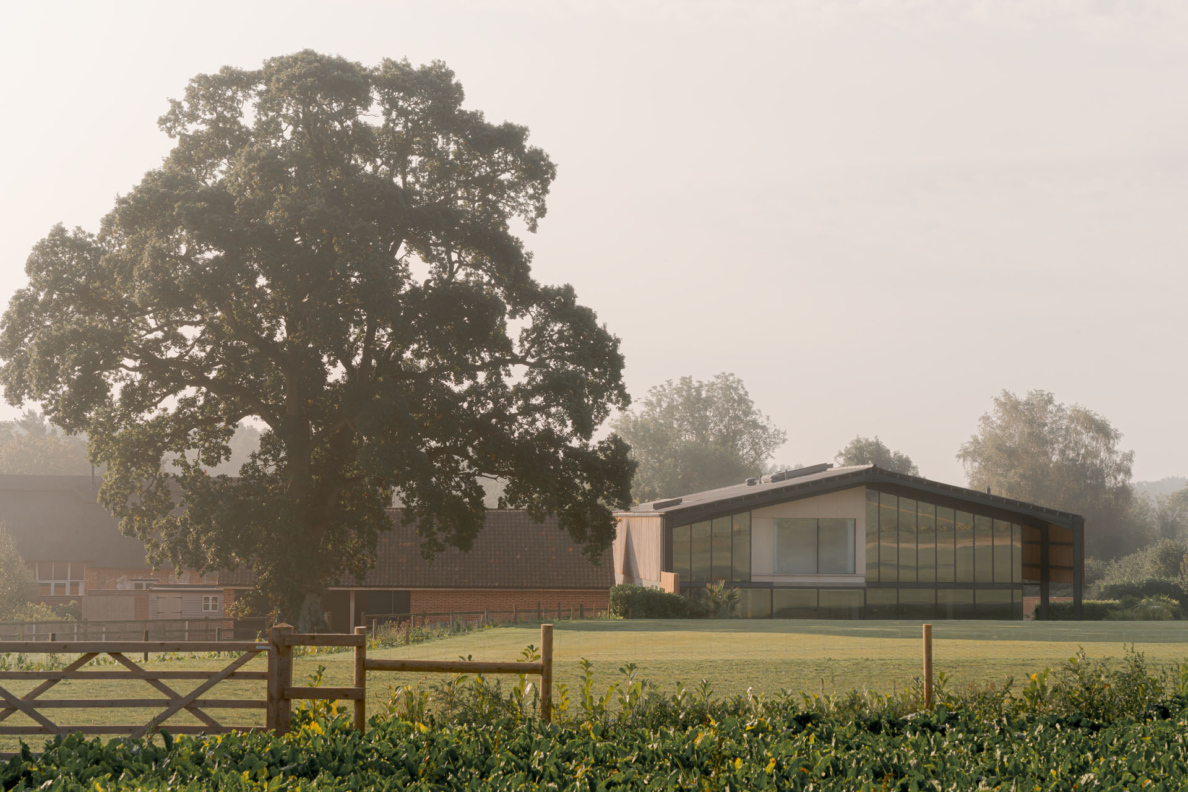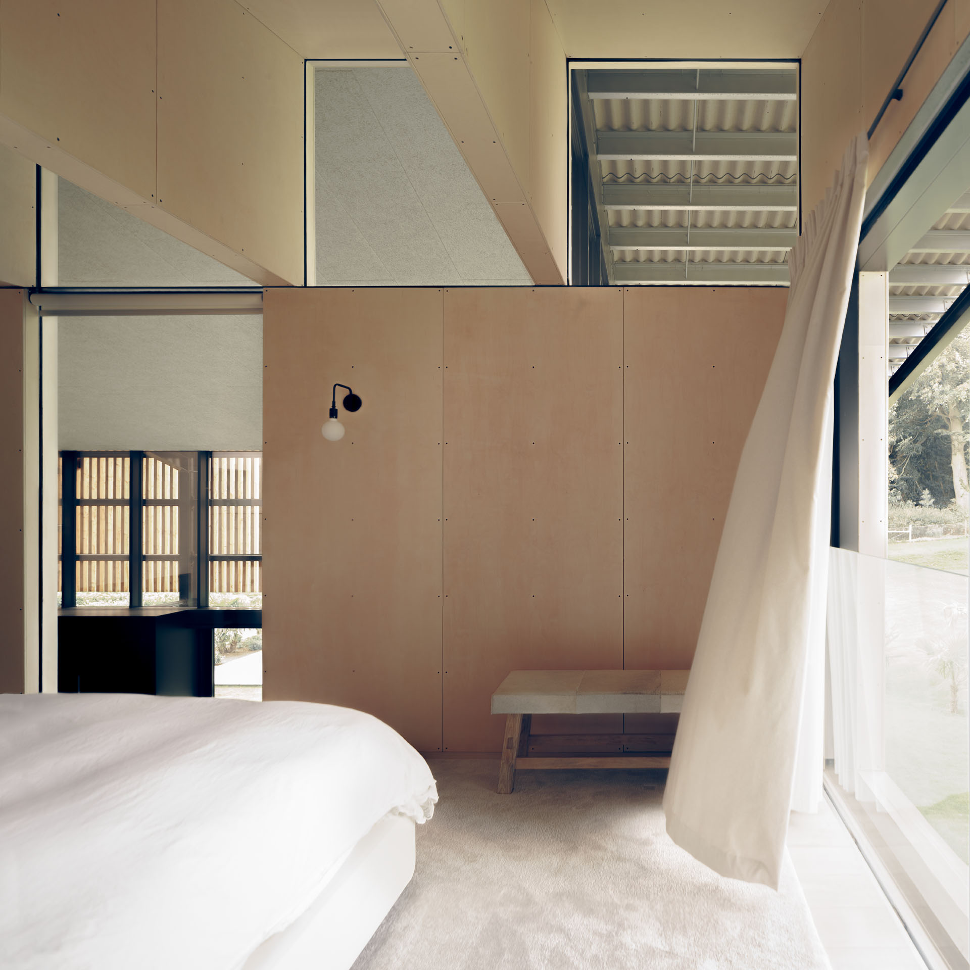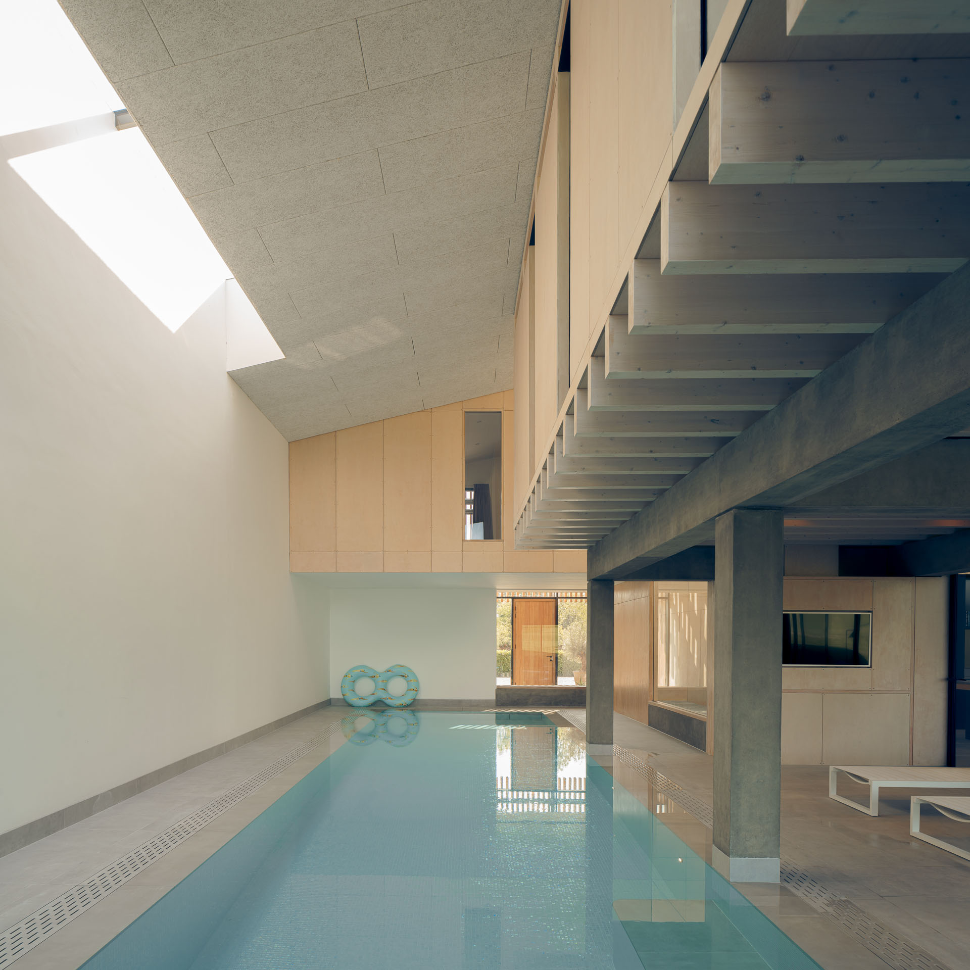Norfolk Barn
Broadland
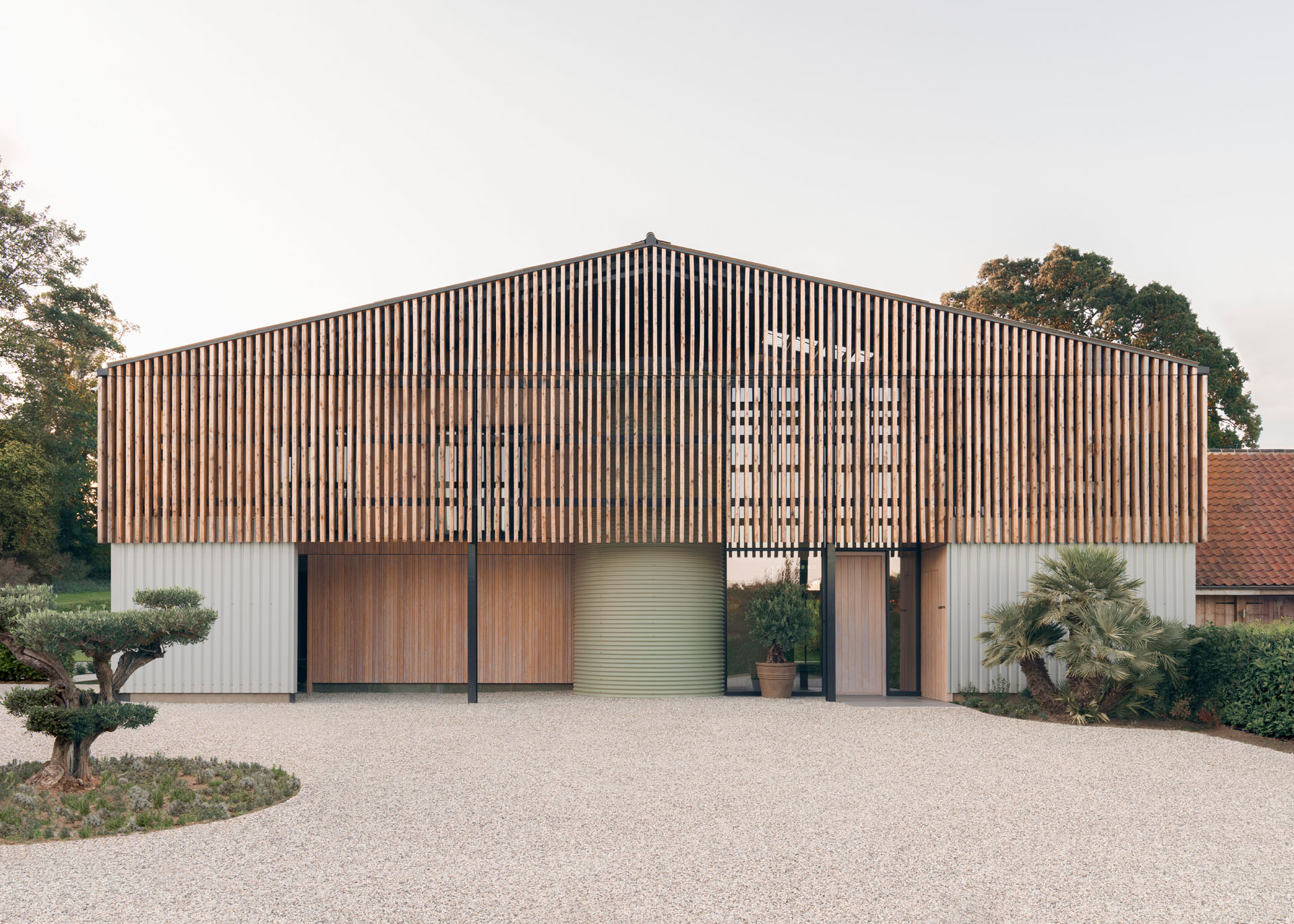
Project Details
£1m to £1.99M
Alteration to existing property, New Build
Practice
18E Perseverance Works , Kingsland Road , London , E2 8DD , United Kingdom
A new home within an existing metal agricultural shed in rural Norfolk. High-level timber louvres cloak three of the elevations, presenting a series of calm and distinctly agricultural facades to the neighbouring houses and parish church. The fourth elevation opens up to long-ranging views of the surrounding countryside and reveals the concrete and timber structures within. A ‘silo’ staircase on the front elevation further evokes a building of agriculture and industry. Internally a new concrete frame holds aloft a timber master suite – the tectonic character evokes the language of industrial plant appearing as a possible remnant of the barn’s previous use. The project is currently on site and due to complete in Spring 2020.
