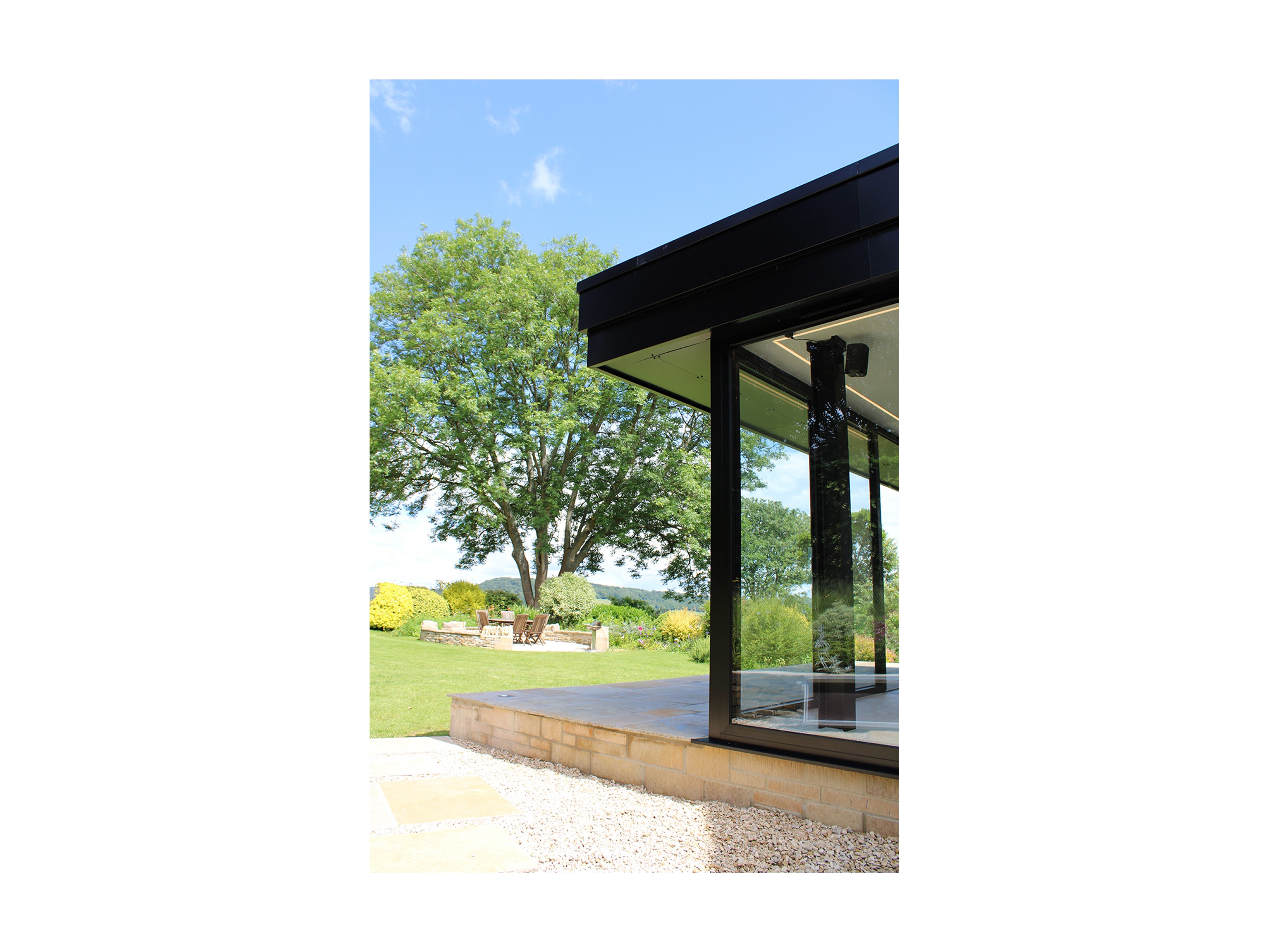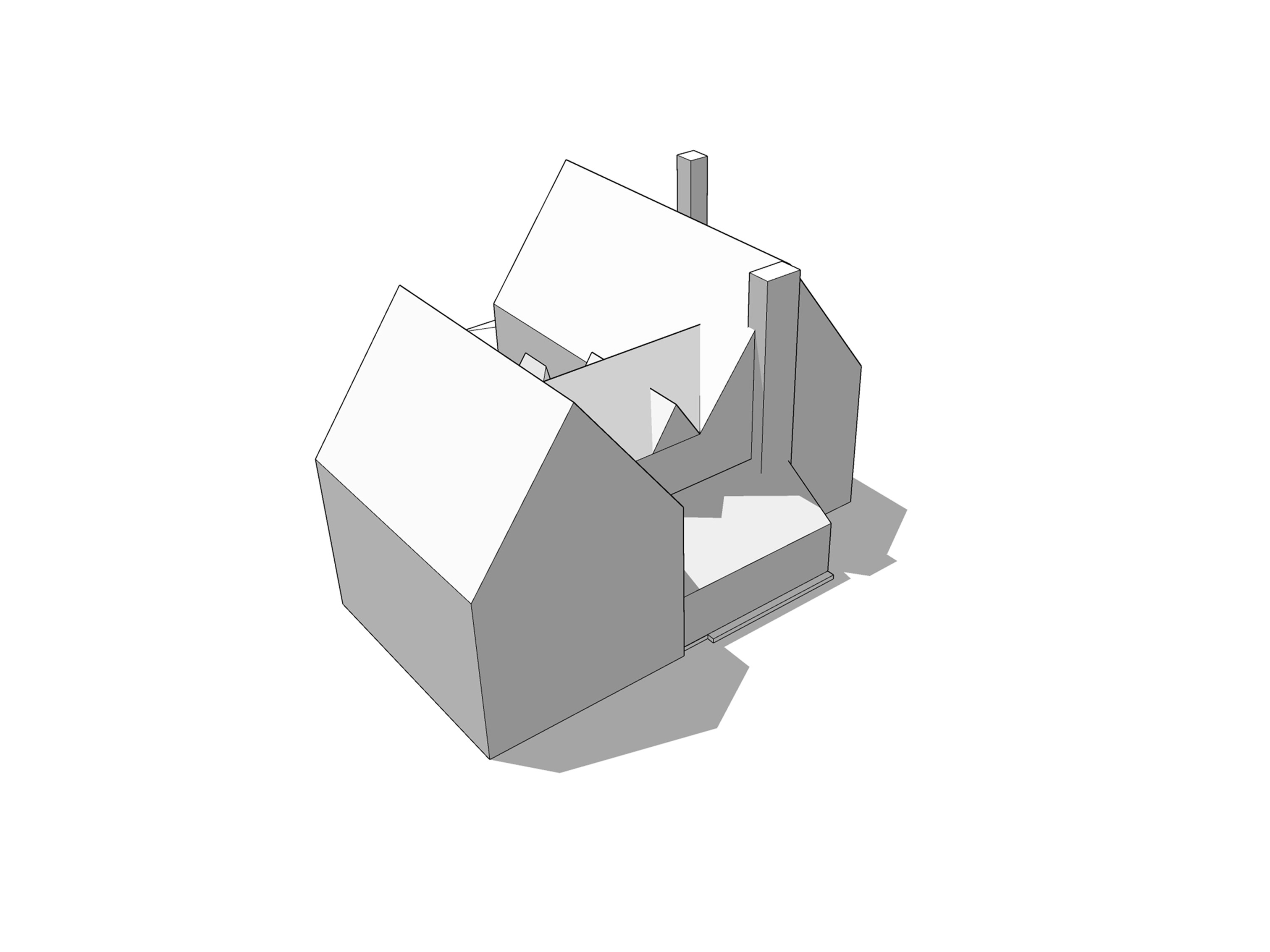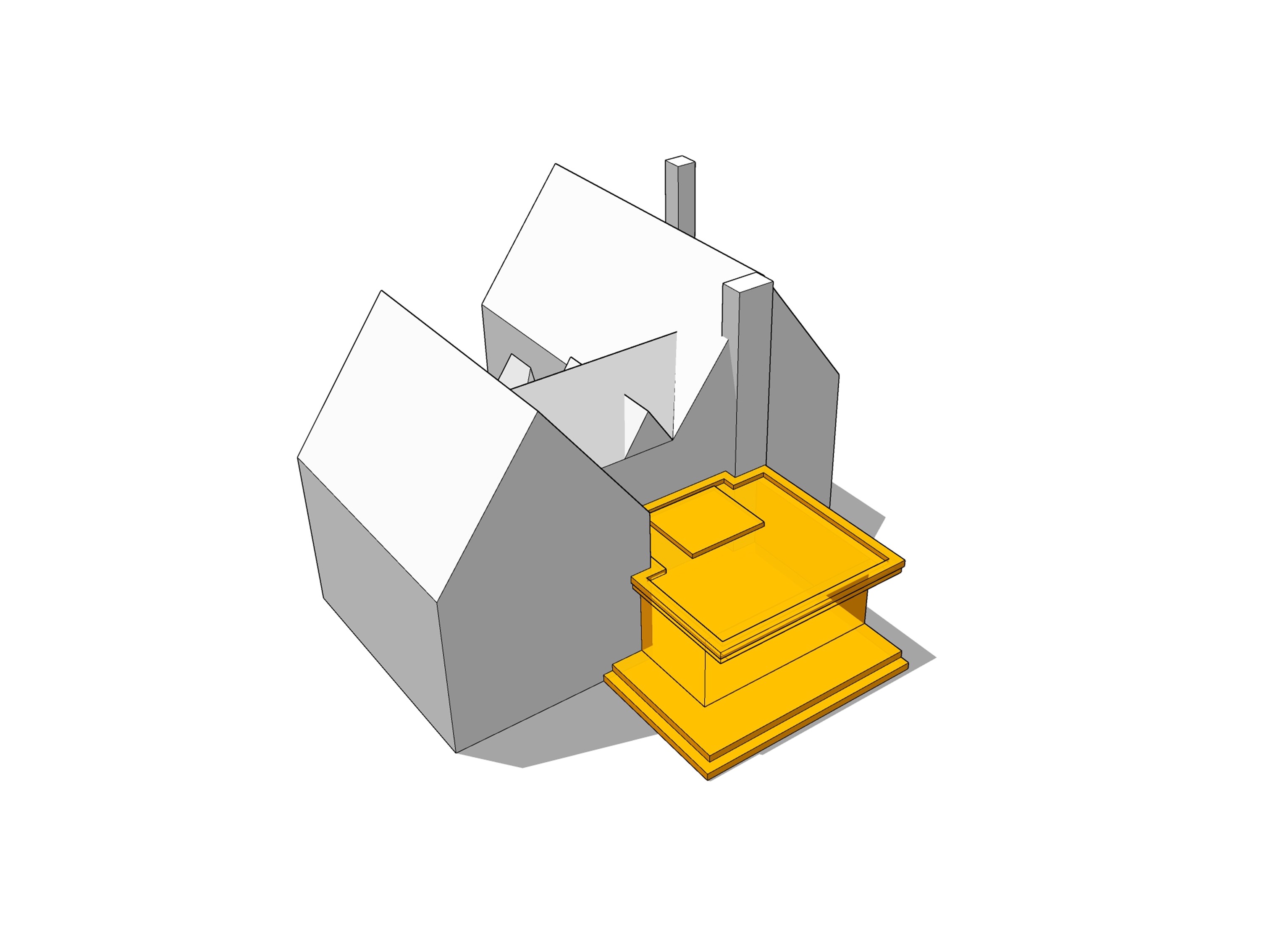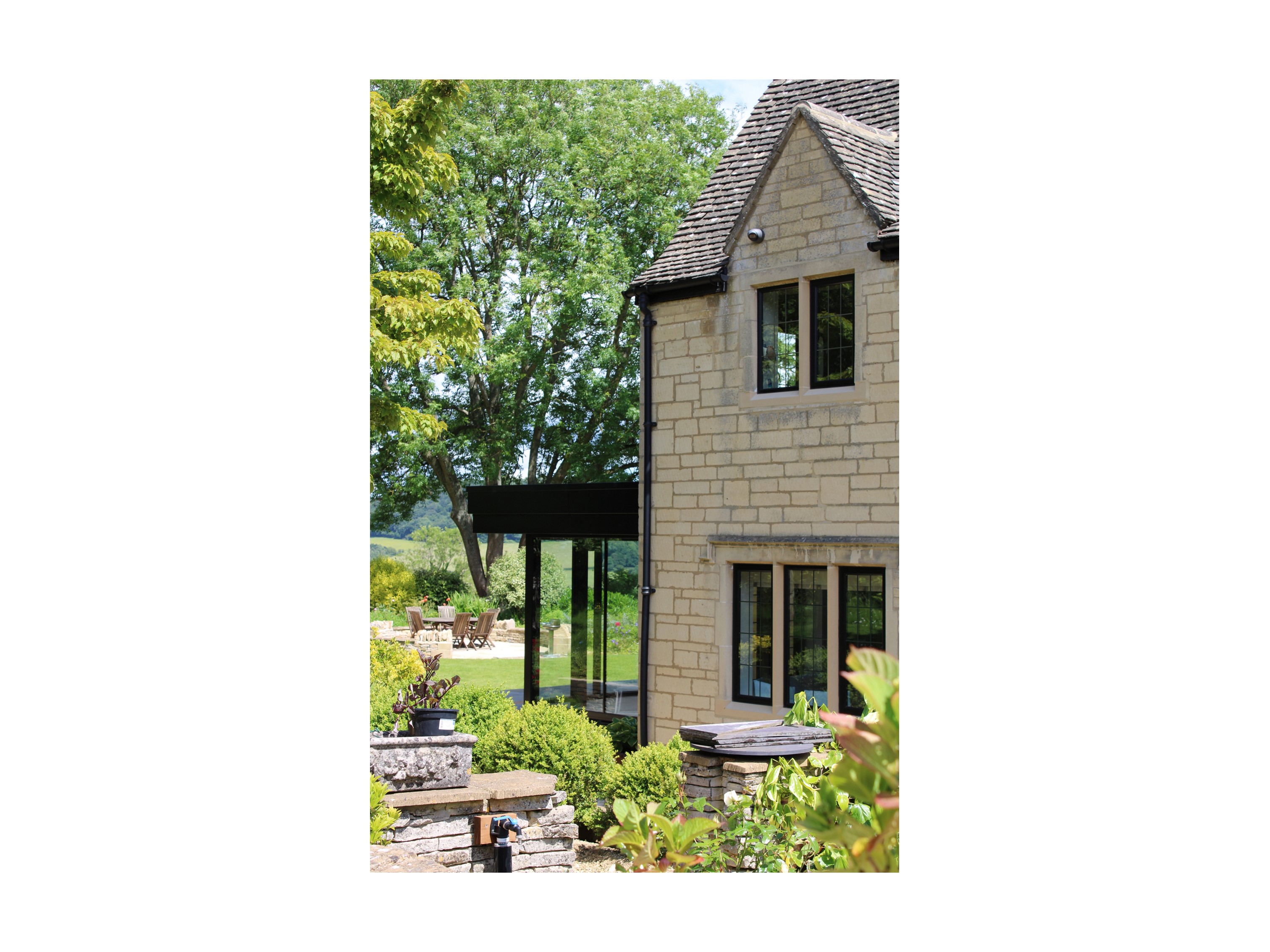Amersham Road
Buckinghamshire

Project Details
£250,000 to £499,999
Practice
Red Gable , Nags Head Lane , GREAT MISSENDEN , Buckinghamshire , HP16 0HG
A comprehensive re-imagination of an existing semi-detached house. The existing house was formerly a large detached dwelling that had been subdivided historically to form a pair of large semi-detached houses arranged over 3 floors. The subdivision of the original house had led to an awkward plan layout across all floors, starting at the front door and stair case, which were located in the very corner of the plan resulting in a layout dominated by circulation space. Relocating both the front door and stair centrally within the plan allowed a clear design rationale to be established throughout the house, maximising space for specific uses, served by efficient and direct circulation.



